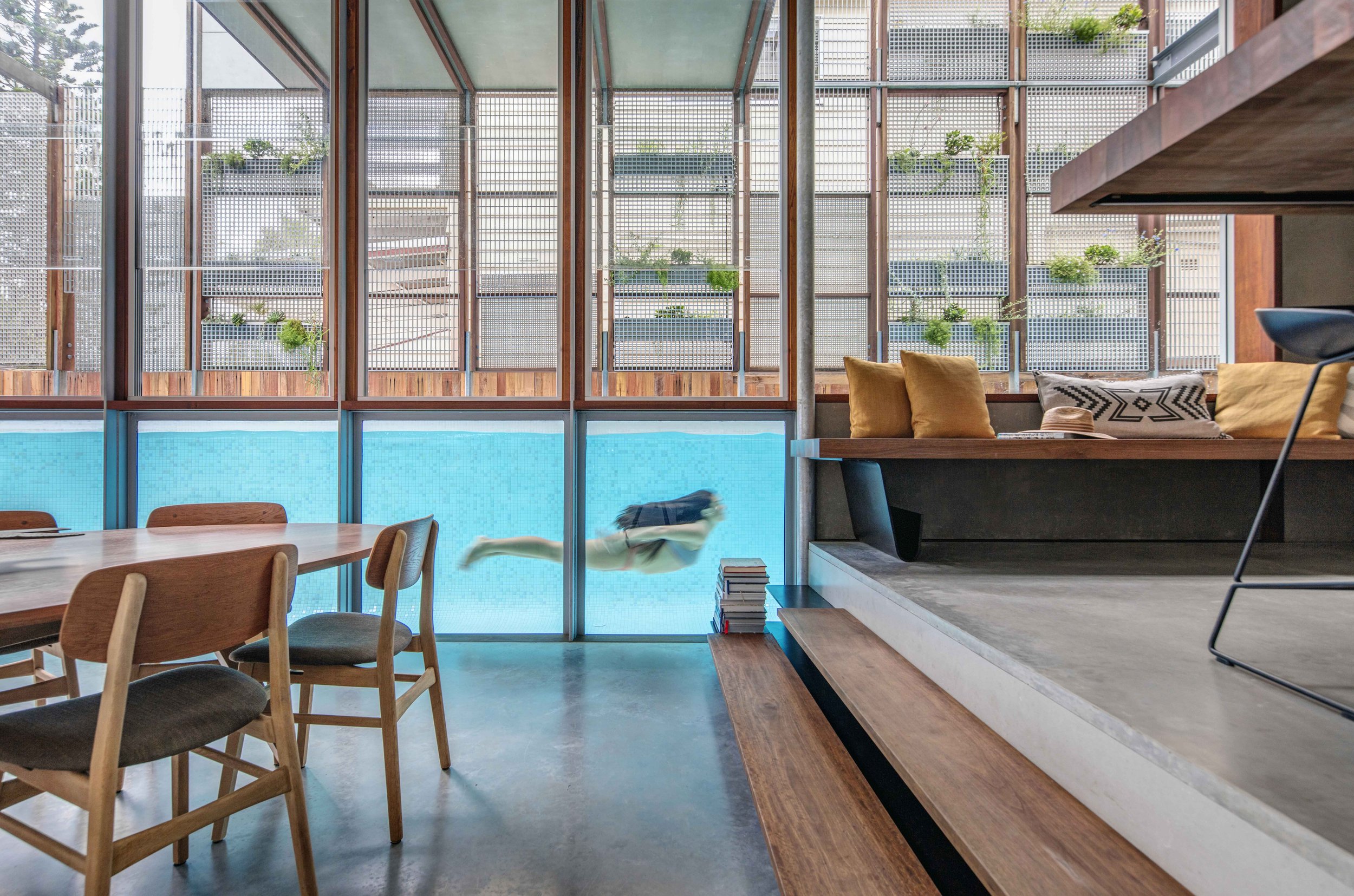Want a sustainable house? We can’t wait to create it.
Architects
+ Builders
We’re an award-winning Sydney firm of sustainable architects and custom home builders who lead the field in sustainable housing design. Our imaginative, quality-obsessed team takes you from ideas to keys – no tenders, no hand-offs.

Are we right
for you?
Learn more about us and projects we take on.
Know we’re right already?
Contact us

















