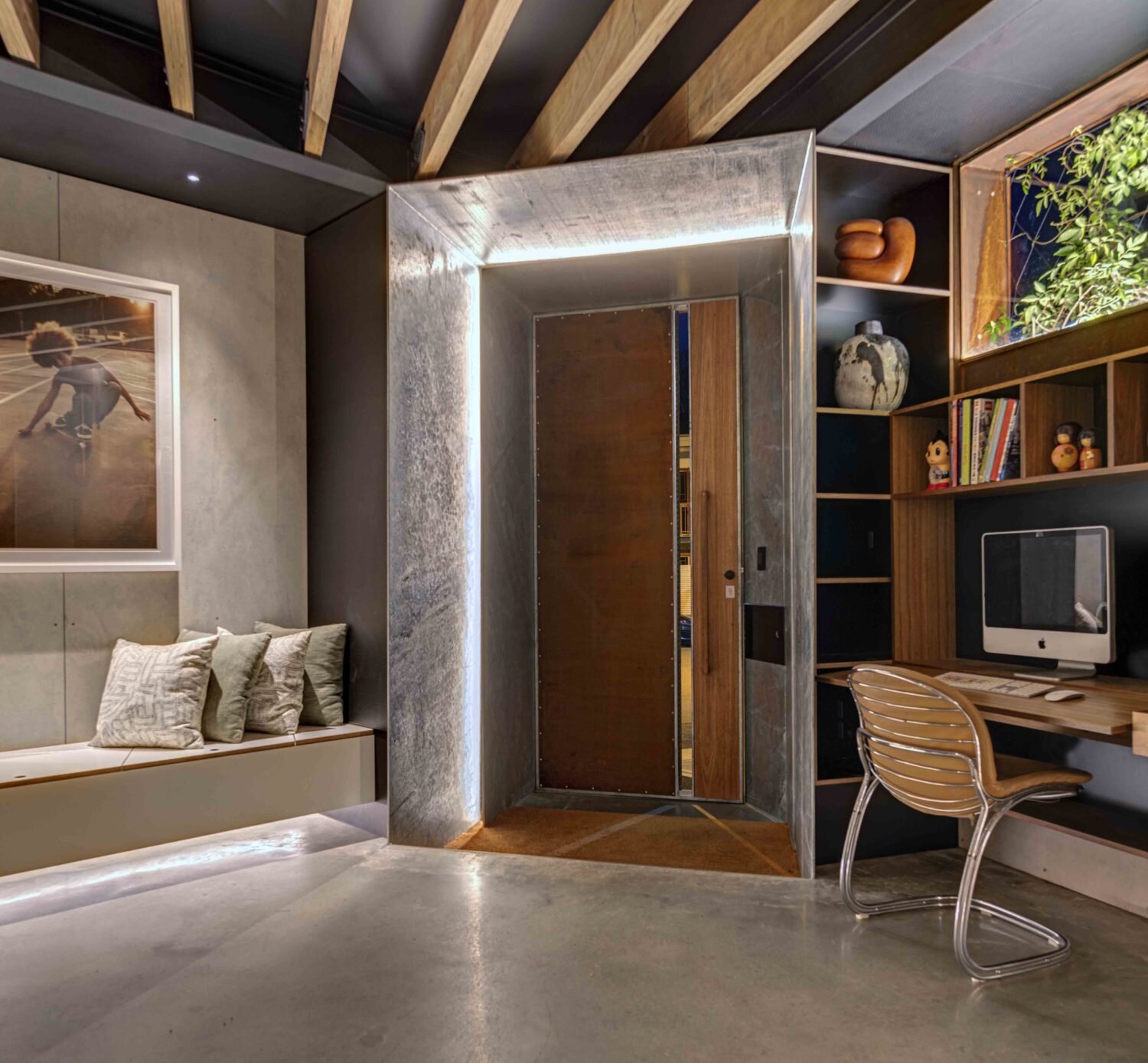“It’s alive! This kind of integration of building and edible landscape is what we need to see a lot more of.”
- Jury Citation, Sustainable Building Awards

Welcome to the Jungle House
A direct response to the climate emergency, this multi-award-winning home sets the bar for urban regenerative design. The house generates its own power, recycles water, and produces fish, vegetables and honey for its owners.
Photography by Murray Fredericks, Michael Lassman, Ryan Ng
Aquaponic system provides edible silver perch
Urban agriculture using nutrient-rich water from fishpond
Off-grid electricity via a powerful solar panel system
Possibility of off-grid water use
Materials that have low-embodied energy and are healthy for humans
Reusing elements of the to-be demolished house and recycling the rest
Equitable and community-focused design
High-performance thermal comfort design strategies
About this home
The brief
To create a family home that celebrates the Sydney climate while pushing all limits of sustainability using regenerative design principles.
The site
Built within a rejuvenated heritage façade of rendered masonry, steel, timber and greenery, the Welcome to the Jungle House is situated in an inner-city heritage conservation area typified by late Victorian row terrace housing and post-industrial warehouse conversions.
A two-storey shop top house in disrepair and close to collapse originally occupied the 90sqm triangular site. The original spackled rendered masonry façade had cultural and streetscape significance to the local heritage conservation area and its necessary reconstruction was managed under strict heritage controls.
The design
Heritage conservation
Original window openings were framed in pre-rusted steel and juxtaposed with new openings framed in gloss white powder coat steel. A black photovoltaic panel array signals the new addition to the original northern façade, harnessing sunlight throughout the day, acting as a billboard for the sustainability attributes of the architecture and starkly contrasting the original rendered heritage facade.
Passive thermal control
The fully operable glass inner skin of the home is inset from the outer punctuated masonry façade, providing an abundance of light and outlook whilst maintaining privacy from the public realm. This interstitial zone provides passive thermal regulation across the upper floors with planter beds ‘floating’ in between the glass and masonry skins to provide outlook to greenery and cooling to internal spaces via transpiration. The floating planter beds are also an integrated structurally engineered solution to the lateral bracing needs of the masonry wall.
Home automation
Saves energy by turning off unused lights and appliances and allowing full control remotely. Photovoltaics provide the bulk of electrical needs for the family, and electricity is sold back to the grid in off-peak times, offsetting bills.
Aquaponic system
This is a symbiosis of the fishpond and rooftop garden, where rainwater from the rooftop garden flows through the soil and into the irrigation, which provides the fish with nutrient-rich water that allows them to thrive. The fish wastewater then becomes full of nitrogen and is pumped back up to the rooftop, where the vegetables and native plants flourish with this optimal mixture of water.
Beehive
A native Australian beehive sits in the vegetable garden, pollinating the native plants and surrounding neighbourhood, and becomes a rest-stop for bees all around the suburb.
Our manifesto
Climate change must be reversed, and human beings must become sustainable in every aspect of their lives. Le Corbusier famously said that ‘A house is a machine for living in’. If we are to survive the next 100 years a house must be ‘a machine for sustaining life’. Architecture that is not only beautiful: an architecture which generates and stores power; which harvests and recycles water; which produces fruit, vegetables, fish and eggs; which recycles and reuses the waste it produces.
It’s the perfect example of architecture that nourishes the mind, body and soul.
An architecture where landscape, food, nature, garden, environment, energy, waste, water and beauty exist symbiotically.
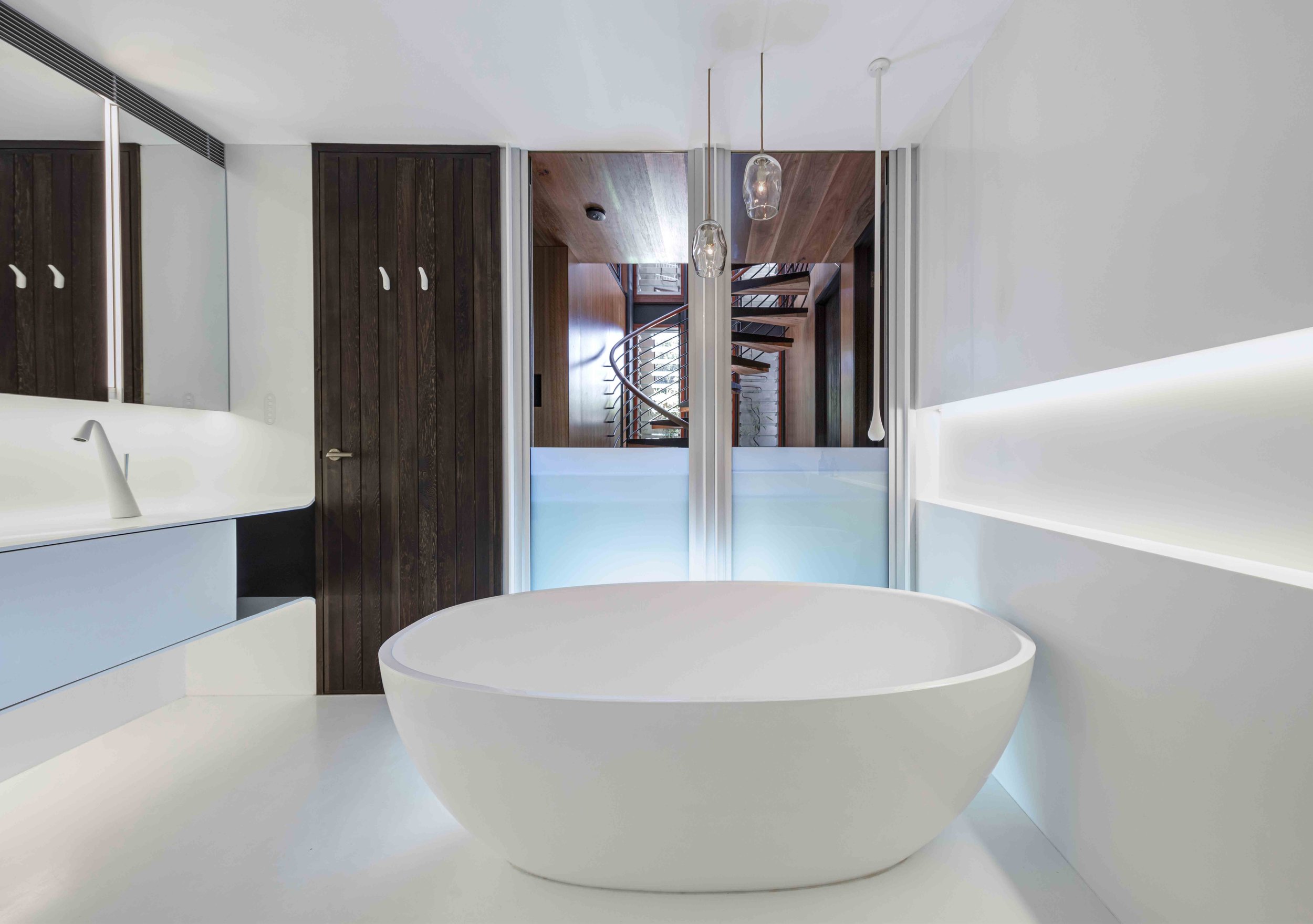









House as a machine for sustaining life
The journey from ground to roof begins with the raw textures of burnished concrete and fibre cement panels, ascending a steel and recycled timber stair to the bedroom and bathroom level finished in rich and warm timber boards lining the floors walls and ceilings.
The upper floor living space continues with timber flooring and recycled timber island/dining bench to warm the space. The kitchen has been assembled from an array of machined and polished metals contrasting the concrete and timber finishes of the floors below.
Unpolished stainless steel and brass and gold anodised aluminium glow and glean light revealing their factory finishes. A colonnade of thin steel blade columns supports the roof above and have been deliberately staggered perpendicular from the buildings edge to provide shade from the afternoon sun to keep the building cool in Summer without the need for mechanical shading devices.
Above are the hot dip galvanised planter beds which forms the roof structure in its entirety. These structural roof ‘troughs’ are the roof beams spanning up to 8.5m while holding deep soil for the planter beds, exposed at their bases to create the industrially raw ceiling finish below, a detail complimented by the factory finishes of the kitchens stainless steel and brass.
See the Life Cycle Analysis undertaken in One Click LCA here.
Energy, Water, Food
The house harnesses the energy from the sun and rain water to sustain a home that is full of life, all fuelled by food produced within.



















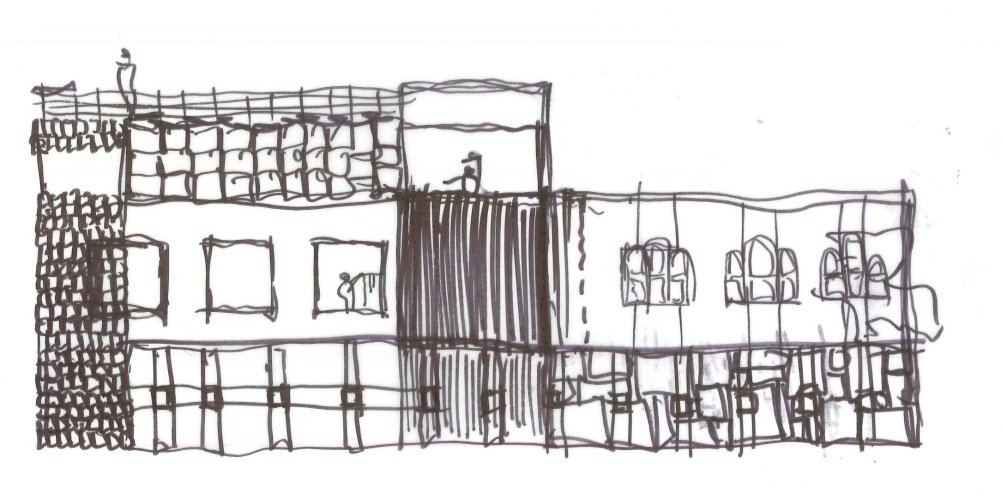














“I’m a big fan of the Welcome to the Jungle House and the way it deals with so many factors and considerations that so much housing, and commercial buildings, should also be considering in the future.
It has zero carbon, produces its own energy and food and recycles all its waste. It’s also a delightful environment to be in.
It’s the triple whammy.
The architect has also been great in opening up his home to other people to show them what can be achieved. It’s often said that an architect’s house is their temple for experimenting – and this is his, and it’s wonderful!”
- Kathlyn Loseby, Former President of NSW Australian Institute of Architects





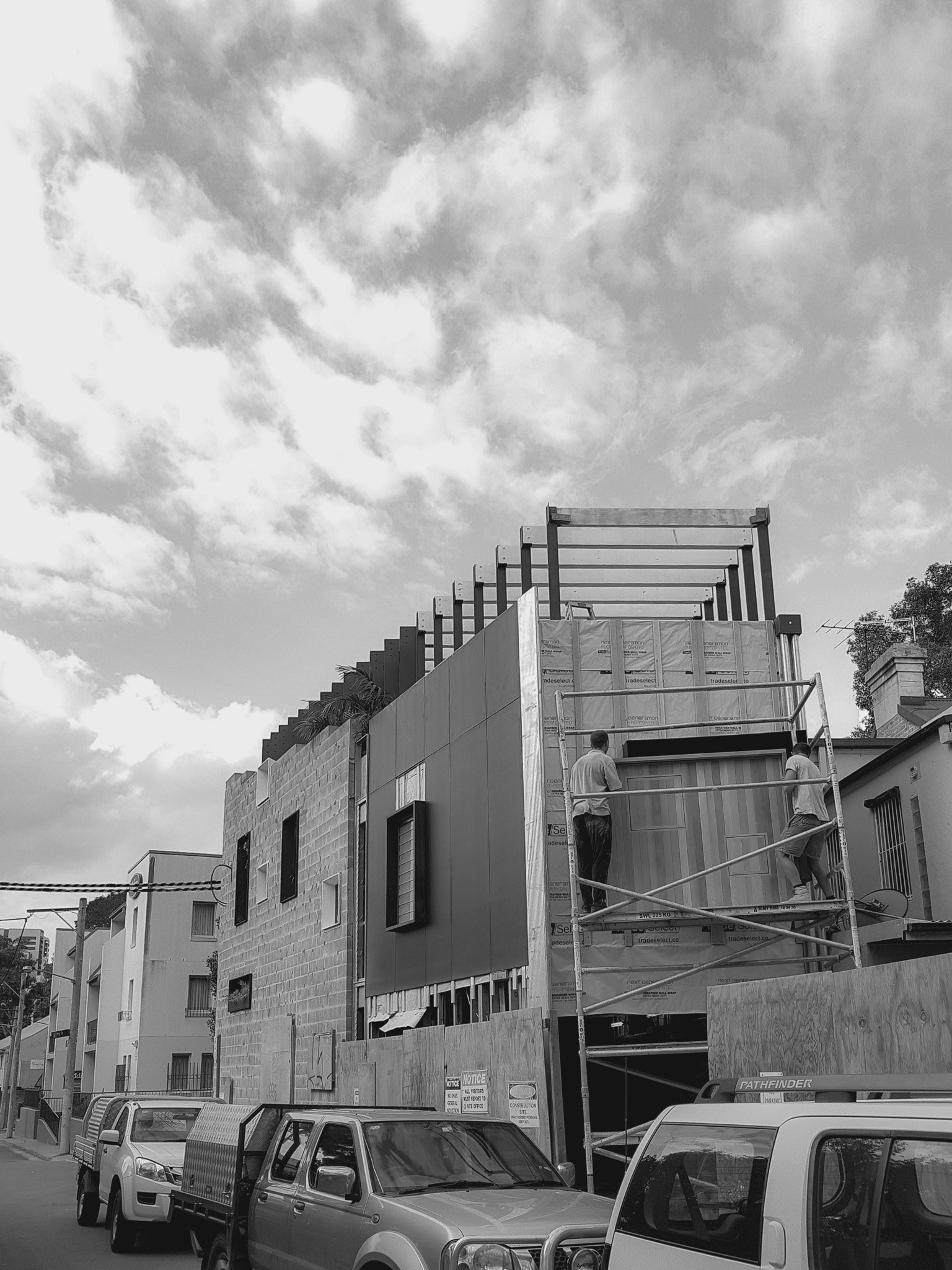


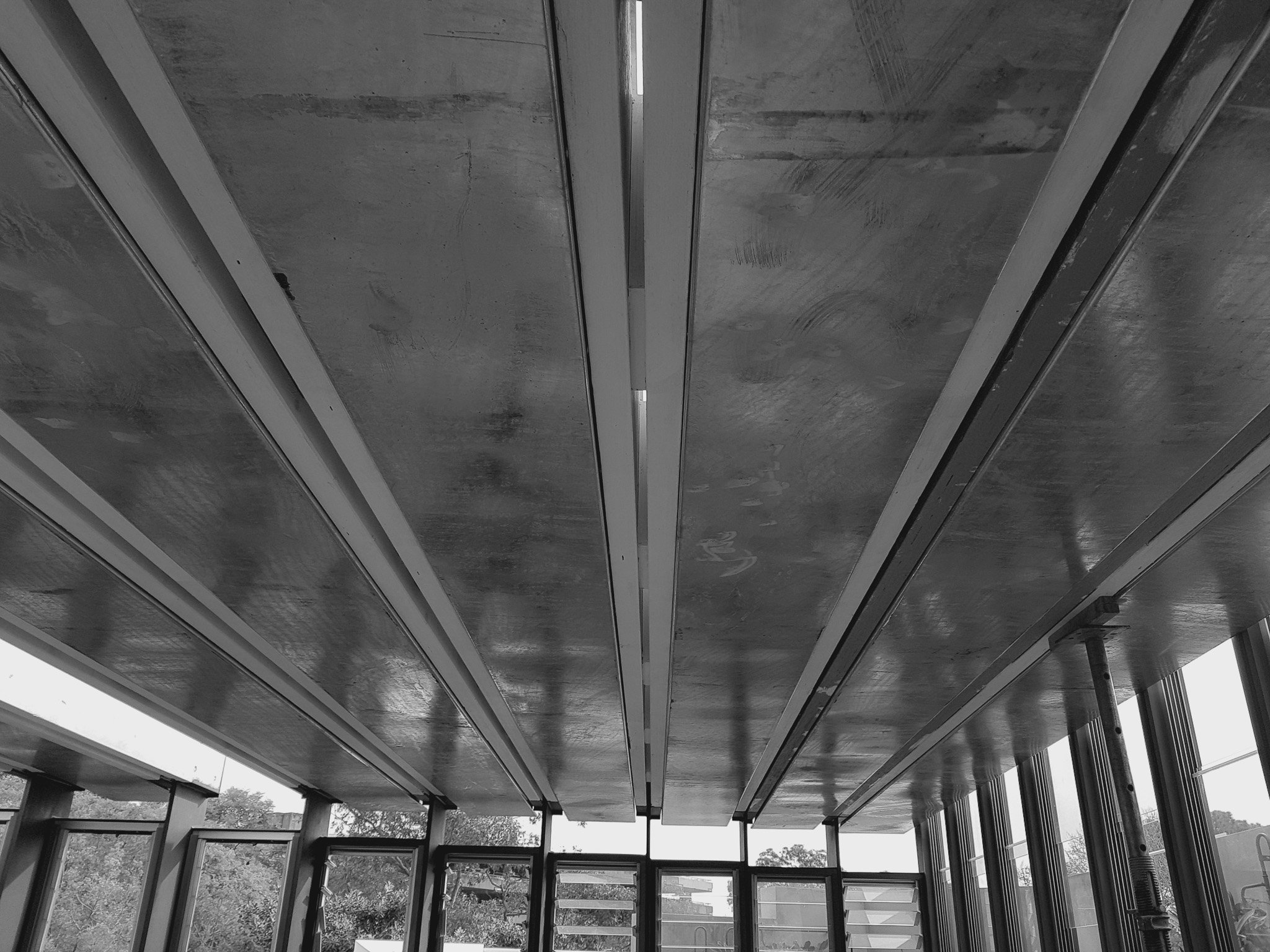



























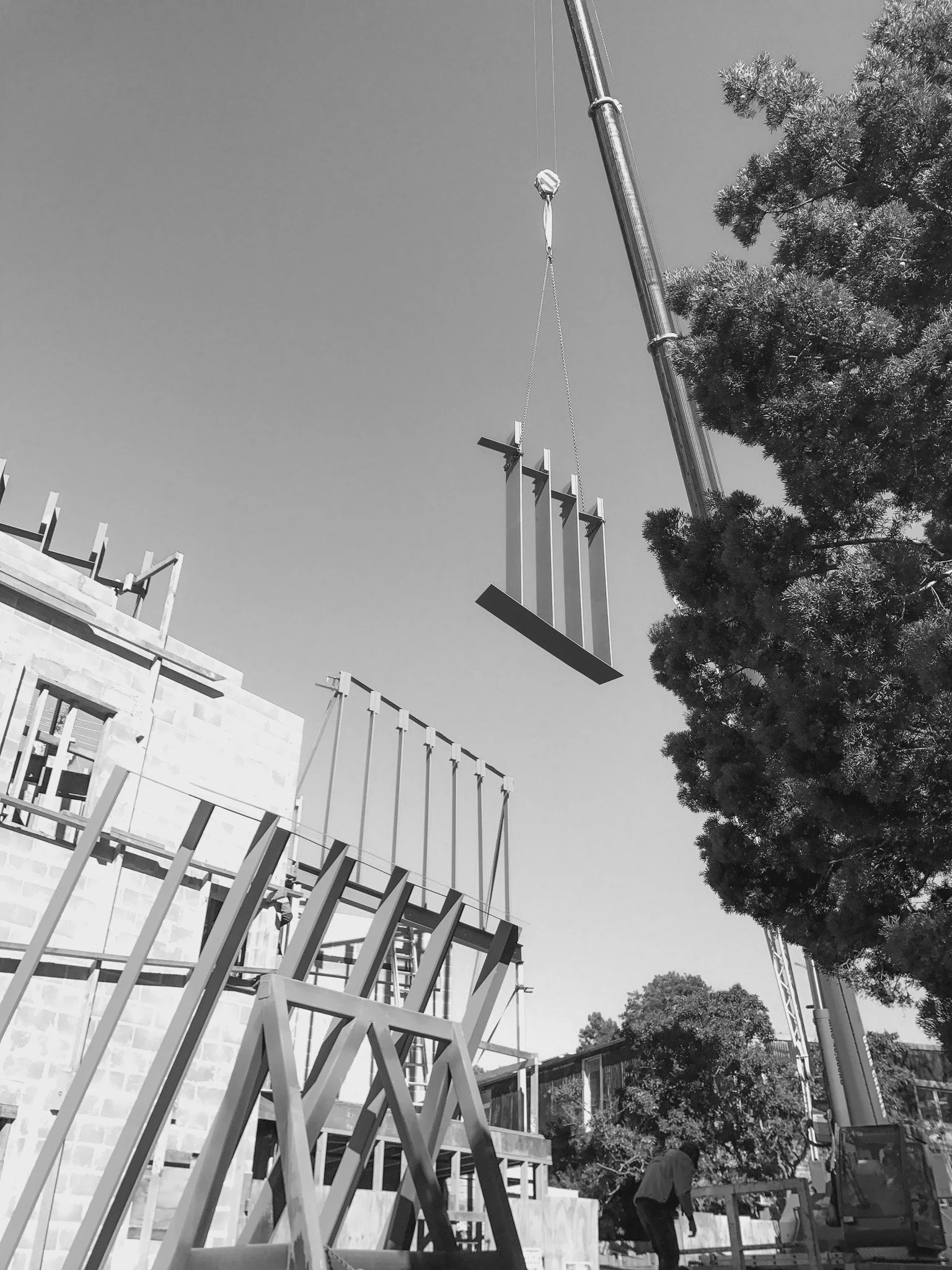



































Collaborators
Project team
Clinton Cole – Architect + Builder
Carmen Chan – Project Architect
Barry Bradley – Foreman
Nathan Krstevski – Carpenter
Christina Cheng – Project Manager
Consultants and subcontractors
Structural Engineer – SDA Structures
Plumbing – JH Gordon
Electrical – Electrolite
Doors & Windows – Hampton & Larsson
Joinery – Bondi Kitchens
Painting – Orange Painting
Glazing – Alexandria Glass
Structural Steel – Galloway Engineering
Roofing – Flash Metal Roofing
Landscaping – Bell Landscapes







