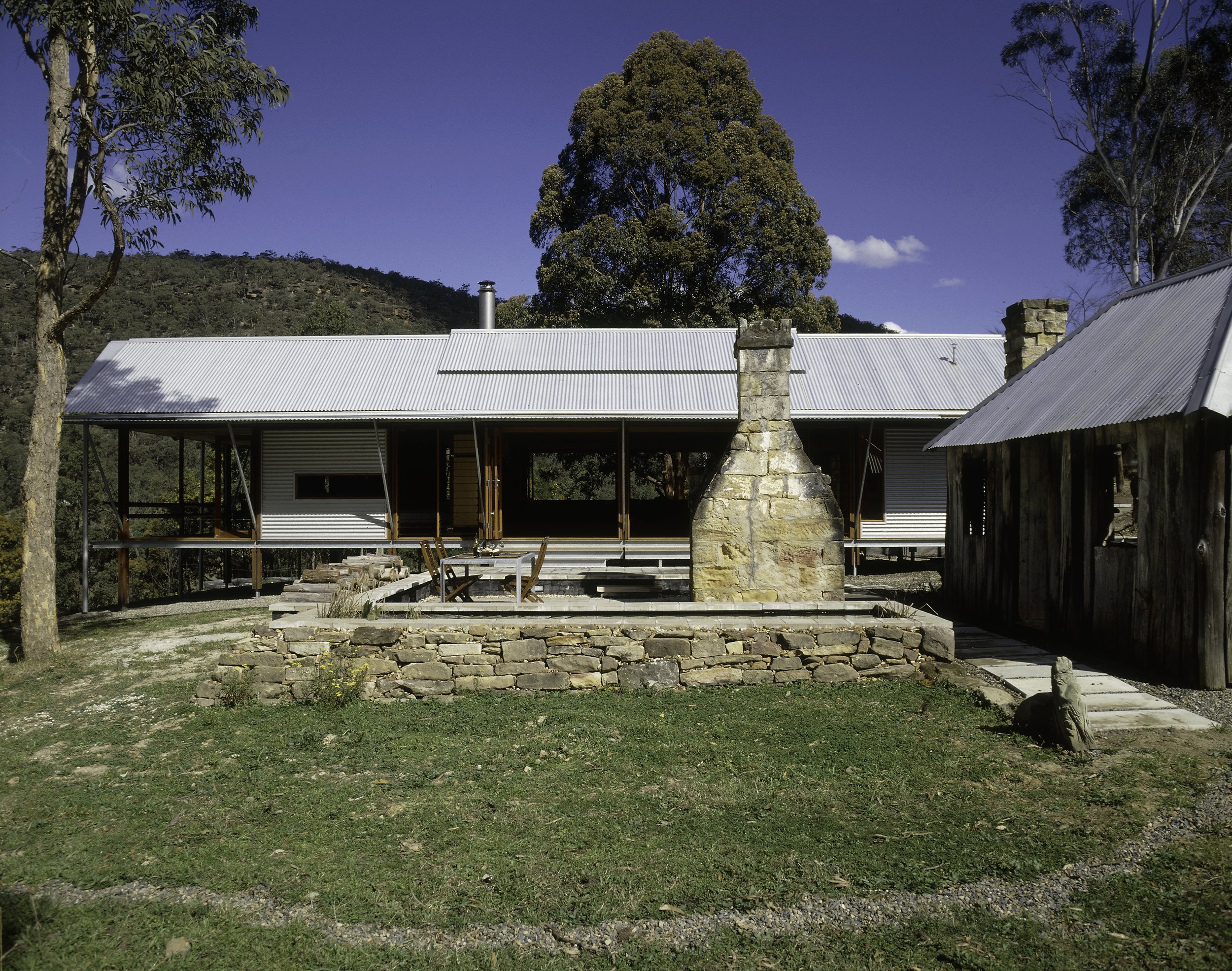
St. Albans Residence
This contemporary weekender nestled in St. Albans celebrates its surrounds with an awareness of its environment, history and place.
“The aim was to increase the number of places in which one could sit and enjoy the inspiring surrounds.”
About this home
The brief
Given the brief was for a small weekender, care was taken to create a series of spaces which would be comfortable year-round. The aim was to increase the number of places in which one could sit and enjoy the inspiring surrounds. The paved courtyard faces due north and soaks up the winter sun. Paved capping at a comfortable seat height surrounds the courtyard, fireplace and pond. Similarly, built-in seating in the living areas, and on the front deck are included.
The site
The property is 30 acres, and is bounded by the river, hills, and properties on two sides. A tiny timber cottage existed in a derelict state, virtually unseen due to the overgrowth. It was clear the position of the cottage was the natural place to build, particularly as it was above the high flood level. The site had existing embankments to create a level site, around which the cottage and a slab hut sat. The decision was made early to work within these boundaries and restore the site; this allowed the retention of the large sandstone fireplace and slab hut as elements of the design.
The design
Although the star of the show is undoubtedly the natural surrounds, emphasis was given to the interior with the intention of creating a comfortable, inviting and generous space. Given that the house is primarily for two, separate bedrooms are not required; this allowed a continuous volume inside, giving the small house a deceptive sense of space. The interior materials are predominantly timber, creating a warm, innately natural atmosphere. Traditional materials of rural Australia have been used in conjunction with modern building techniques and systems to create a contemporary weekender, with an awareness of its environment, history and place.
The materials chosen were informed by the acquisition of the old St Alban’s Bridge ironbark, which we chanced upon on one of our early site visits. Galvanised steel sections welded on site were chosen to aid in the stability of the structure and for its resistance to termites. The palette of materials was expanded to include hoop pine plywood for joinery, wall and ceiling lining, Karri flooring and decking, and cedar doors and windows. With the exception of the flooring, all elements were pre-fabricated to aid in construction and possible disassembly. Clear finish oils were used throughout, which showcases the timber’s characteristics and allows for a graceful ageing process. Well considered lighting was critical to showcasing the natural beauty of these materials. All timbers except for the cedar are Australian, and they are either recycled, plantation or from managed forests.
The plan of the house is a variant of the gun-barrel plan; the structure is continuous throughout, as is the roofline and ceiling. Sleeping lofts at either end enclose a deck and bathroom / laundry below at either ends. The fireplace and joinery unit divides the living area from the main sleeping area, and provides storage for both. The kitchen faces this unit, and a communal dining / living area, which opens to the courtyard. Built-in seating bays on the southern wall double as beds, and combined with the lofts, boost the accommodation to a possible 8 people.
The planning of the living areas was considered in conjunction with the planning of the ‘courtyard’, and great care was taken in how the building stepped down and connected with the ground. The construction technique of the building allowed it to look and feel elevated, a built intervention within the environment. The mass of the courtyard and stone fireplace grounds the work, contrasting and enhancing the light steel framing of the awning, and the sharp edges of corrugated roofing. The spectacular site allowed the building to open up in all directions, and frame the numerous views down the valley and to the rock escarpment. Sliding bi-fold doors and windows open the living area to the courtyard, and encourage cross ventilation.
The build























