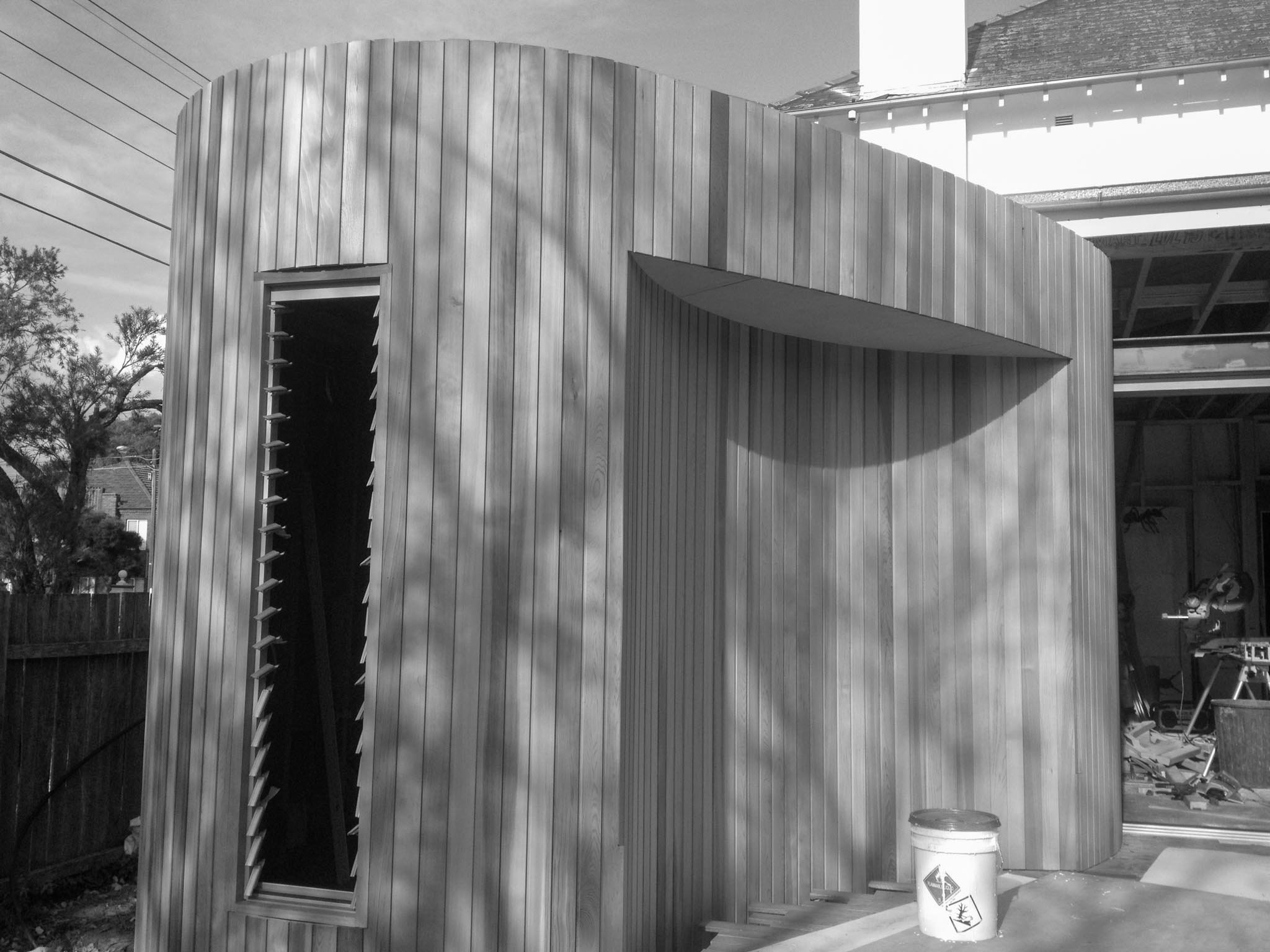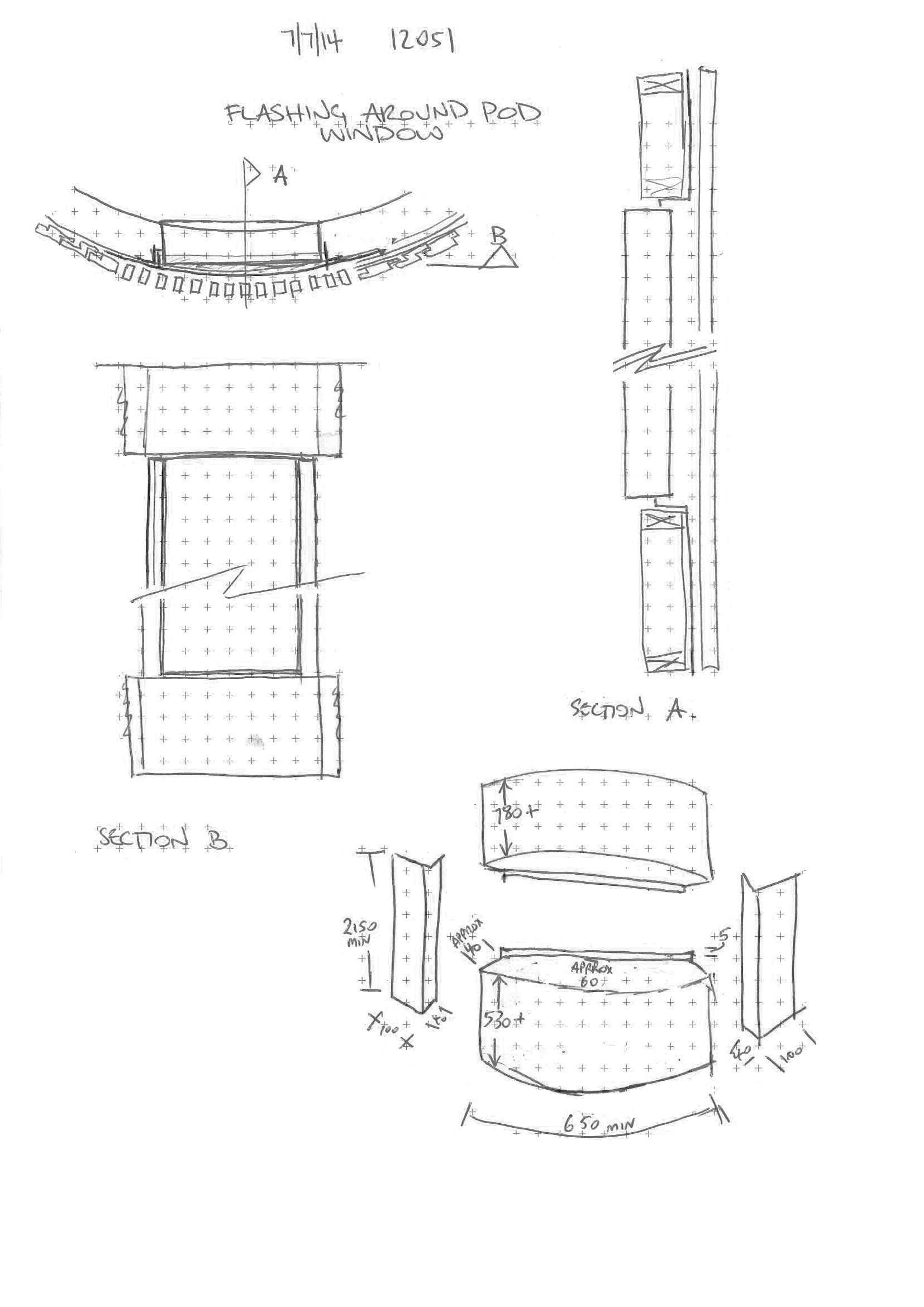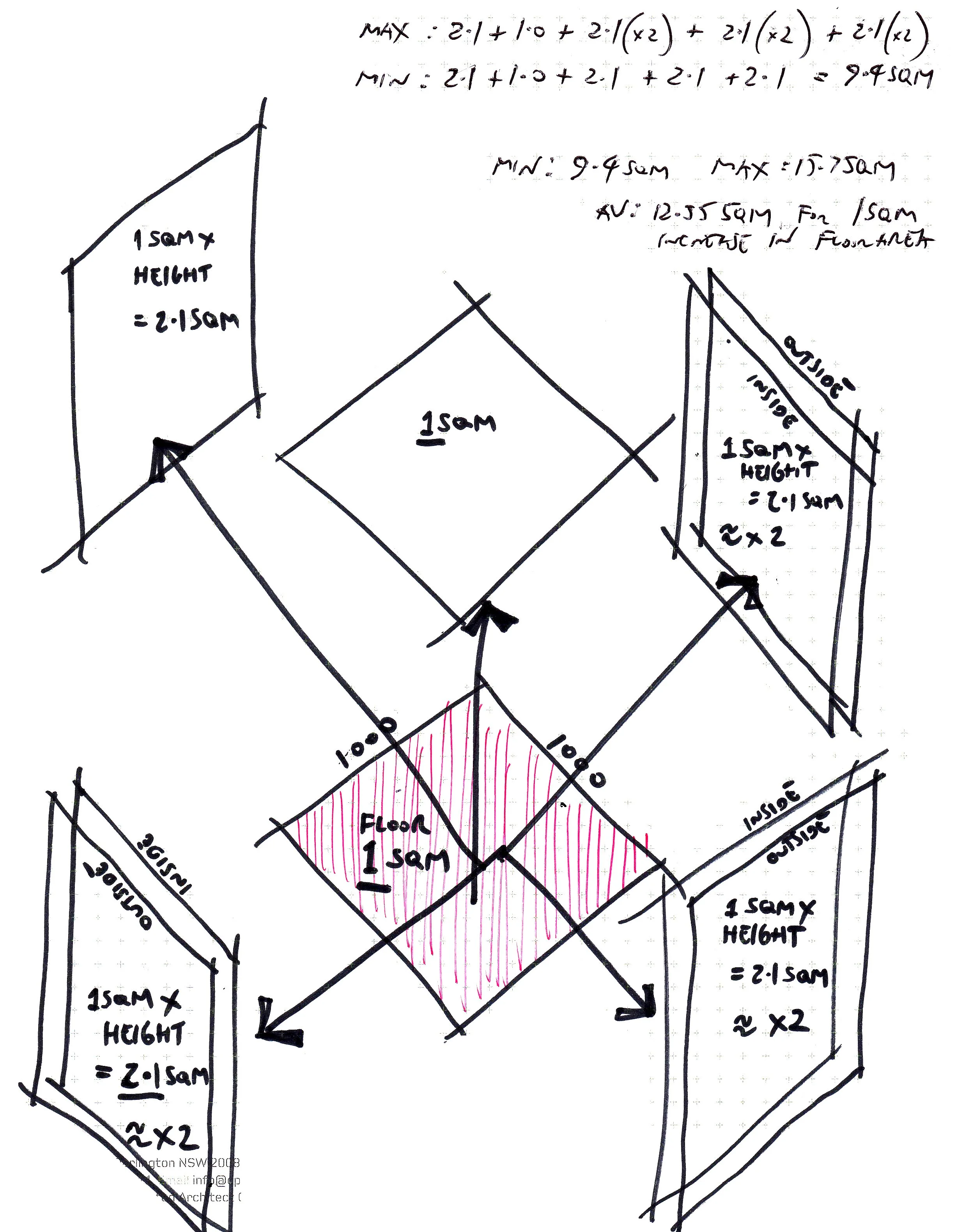
Peas in a Pod
The design called for the addition of an open kitchen, outdoor living space, dining, bathroom and laundry to an existing semi-detached period home for a young family.
“The end result was beautiful, delightfully quirky, and most importantly for us extremely functional and practical.”
- Jodie, Owner
Photography by Jackie Chan
The existing pressed tin ceiling was salvaged and restored in the new kitchen.
The project embraces the idea that everyday tasks, such as washing clothes, need not be hidden away in a dark room.
About this home
The brief
The design brief for the Dulwich Hill Residence called for the addition of an open kitchen, outdoor living space, dining, bathroom and laundry to an existing semi-detached period home for a young family with four children under four years old, including triplets. A bold conceptual approach has been taken to accentuate the bathroom and laundry as a feature to the rear of the home.
The design
Large sliding doors disappear seamlessly into the egg-shaped bathroom and laundry pod, allowing the internal living space to extend outdoors. Concealed retractable flyscreens have been designed to completely screen the kitchen and dining space when the glazed sliding doors are opened. When both sliding doors and retractable flyscreens are completely opened, there is no visual sign of any doors and the sense of being in a covered outdoor living room is achieved. An extension of the kitchen bench leads to a BBQ area with spotted gum decking and built-in seating connecting the living space to the garden and playing area.
The existing pressed tin ceiling was salvaged and restored in the new kitchen, and dining spaces providing a unified palette and sense of connection between the existing period details and the contemporary additions. The project embraces the idea that everyday tasks, such as washing clothes, need not be hidden away in a dark room; the expression of these functions in a new typology can provide exciting opportunities for the creation of seamless indoor-outdoor living space.
“Following Recommendations from an architect friend we engaged CplusC as both architect and builders for our kitchen renovation and attic conversion. With 4 young children, we are a very busy, time poor household so having the option of a complete service from design to build, as provided by CplusC, was a wonderful thing.
Clinton came to our house, met the family and listened to what we wanted to achieve. Clinton and his team then came up with a design that was better than we ever could have imagined possible and far from the usual cookie cutter open plan/outside inside kitchen renovation that every second house in our area is having.
Having the builders from the same company meant that builders and the architects were on the same page and the design could be interpreted as it was intended. We could not fault the skill and quality craftsmanship of the CplusC builders. They truly have done an amazing job.
The end result was beautiful, delightfully quirky, and most importantly for us extremely functions and practical.” - Jodie, Owner
The build













“Having the builders from the same company meant that builders and the architects were on the same page and the design could be interpreted as it was intended.”
- Jodie, Owner
Awards
Australian Timber Design Awards - 2015 | WINNER
Best Alterations & Additions
Houses Awards - 2015 | SHORTLISTED
Alterations & Additions
American Architecture Price - 2016| GOLD
Interior Design Category
Master Builders Association - 2016 | WINNER
NSW Alterations & Additions











Project Team
Consultants and subcontractors
Structural Engineer – Partridge
Plumbing – MRW Plumbing Services
Electrical – Electrolite
Doors & Windows – Windoor
Joinery – Interex
Structural Steel – Steel Builders
Roofing – Cre8tive Roofing























