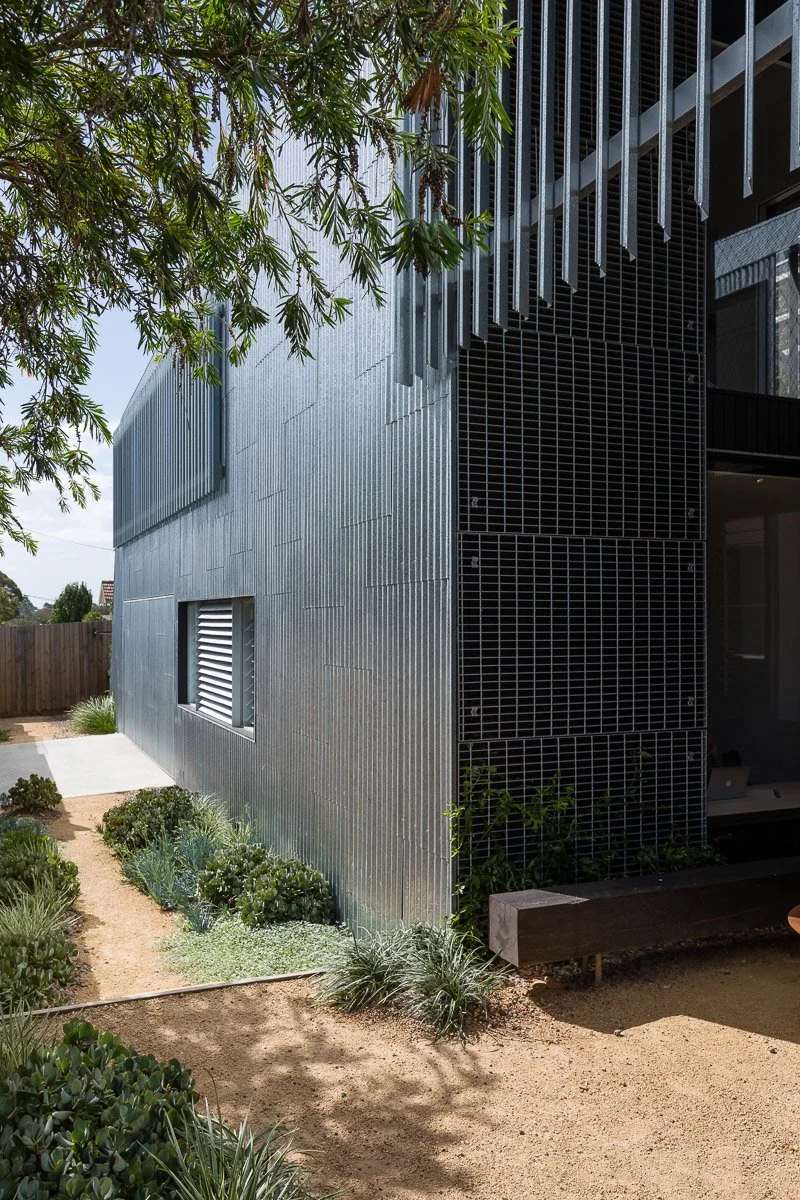
“Thank you CplusC for thinking for us – this is where we would want to spend the next 2 decades and more!”
- Li-Yan, Client

Iron Maiden House
Designed for a family of five who wanted a home which celebrated the Sydney climate after returning from many years living in Hong Kong.
Photography by Murray Fredericks, Michael Lassman, Ryan Ng
Elevated walkway, open to air and screened with vegetation
Bubbling pond runs centrally through house for evapotranspirative cooling
Durable, honest palette referencing Australian materials for longevity
About this home
The brief
A key aspect of the clients’ brief was for a home that had a strong relationship to nature and space to entertain and grow with the family.
The site
Located in Sydney’s lower North Shore, Iron Maiden House enjoys views of the Lane Cove River and the Sydney CBD. The home is consistent with the immediate neighbours in terms of setbacks and maximum height. However, the form is a modern re-interpretation of the gable houses typically found in the area.
The design
The design delivers generous living and entertaining areas which flow to outdoor areas at ground level, while an elevated external corridor connects the children’s bedrooms which have outlook onto green spaces and the swimming pool.
The design provides a public presence while preserving privacy on an exposed site. The distinctive cladding is a nod to the iconic Australian vernacular material which is intended to age over time, developing rusted edges.
“We found CplusC on the internet – and what a great find it was. We have been living in Hong Kong while our house was being built by CplusC and we had simply left it in their hands.
- Li-Yan, Client
















“This suited us well because they were both architect and builder – and not only that, they were great people. The reason we decided to re-build was because there was never enough light going into the original house (among many other issues). With this new home, there is natural light in every corner.
- Li-Yan, Client












“It is also a very sustainable home with plenty of spaces for our three children. We wanted an inside-out house after 2 decades of apartment living and CplusC delivered just that and more. They had amazing insight on how we could live and grow with this home.”
- Li-Yan, Client
Project Team
CplusC Team
Clinton Cole – Architect + Builder
Consultants and subcontractors
Structural Engineer – SDA
Plumbing – JH Gordon
Electrical – Electrolite
Doors & Windows – Windoor
Joinery – Bondi Kitchens
Structural Steel – Tenze
Roofing – Flash Metal Roofing
Landscaping – Bell Landscapes
















































































