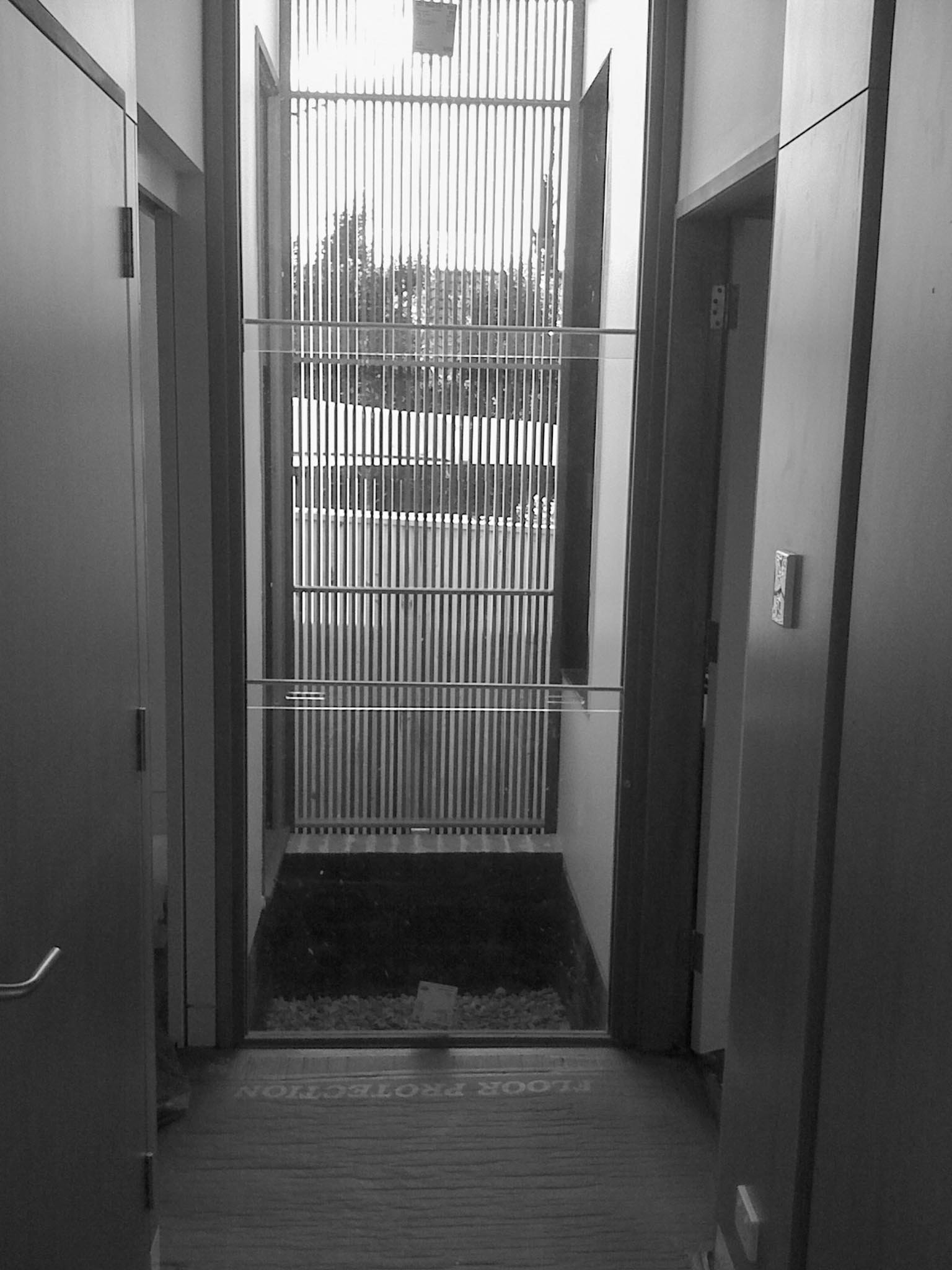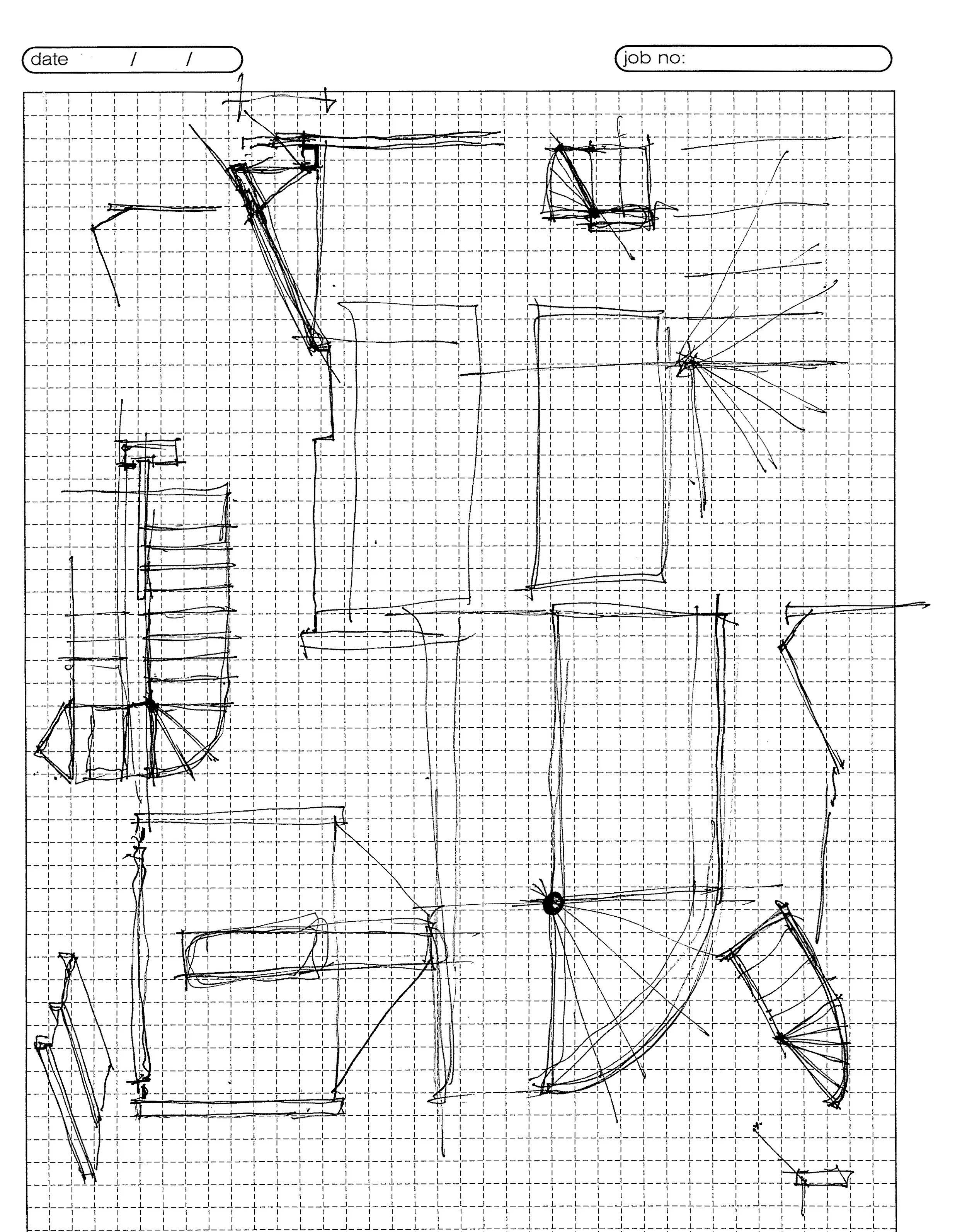
Infinity House
The Infinity House on Sydney’s northern beaches was an exercise in material, time, and cost efficiency.
“CplusC provided a combined architectural and building service that perfectly suited our requirements.”
- David, Owner
Photography by Murray Fredericks
The vertical, dark stained Western Red Cedar shiplap boards creates a bold, modest aesthetic.
A defining element in the interior is the sinuous skylight that runs the length of the building and washes light down the eastern external wall.
About this home
The brief
CplusC was approached with a specific brief of two bedrooms with built-in robes, bathroom/laundry, an open plan dining, kitchen, and living space, and a sun-drenched deck for entertaining guests. In addition to the above, the client was committed to an age in place strategy and was seeking to create a home which would allow them to live there for as long as possible. The land area of 259m2 and a construction program of 24 weeks informed a streamlined approached to all aspects of the design and construction process. This allows the architects to deliver a highly detailed and considered building that responds to the clients’ brief, budget, seasonal climatic conditions, and spatial goals.
The site
A shared driveway, a services easement, and a compact site influenced the form of the building envelope and allowed the architects to maximise internal floor area without sacrificing external amenity. In the process, a curved form was generated which presented an opportunity to play with light and shadow internally by incorporating exposed roof beams and a bespoke skylight that casts ever-changing shadows throughout the day.
The design
Infinity House responds to changing climatic conditions through natural ventilation in all directions, two integral fish ponds, vegetation that cools the summer breeze, and large awnings and timber screening that shade the living areas while providing privacy.
Public spaces to the east are separated from private spaces to the west by a central structural zone. Constructed of timber studwork and clad with Spruce veneer, this core accommodates the service and storage requirements of the home and integrates corridors that link public and private areas.
A defining element in the interior is the sinuous skylight that runs the length of the building and washes light down the eastern external wall. The shadow cast from the exposed Laminated Veneer Lumber beams in the roof structure provide rhythm and interest. Through careful detailing and craftsmanship, what would ordinarily be a concealed structural element has been turned into a design feature.
Externally, stud frame walls are clad with Western Red Cedar shiplap boards, stained black and orientated vertically. This creates a bold, modest aesthetic which contrasts with the clear oiled Western Red Cedar doors and windows, used specifically in this application due to its light weight and durability. The longitudinal division of the home is expressed externally with the metal clad butterfly roof, which collects rainwater that is stored in an extensive sub-floor bladder tank system. As a result of raising the floor structure, a generous water storage system could be installed, and clean unobstructed spans in the living and private areas could be achieved.
“CplusC provided a combined architectural and building service that perfectly suited our requirements when we decided to develop our property.
Clinton Cole utilises his experience in both disciplines to provide practical and innovative solutions for his clients whilst maintaining commercial common sense. The level of trust that was established at the start was justified throughout the project by Clinton and his hard working team. Both the design and construction process were coordinated in an efficient and professional manner and in close consultation with us.
CplusC provide a high quality service at a fair price. Four years on we feel satisfied that we made a good decision to work with Clinton and CplusC. We regularly receive comments and inquiries from people about our property.” - David, Owner
The build


























Awards
Master Builders Association - 2014 | WINNER
NSW Design & Construct - Houses




































