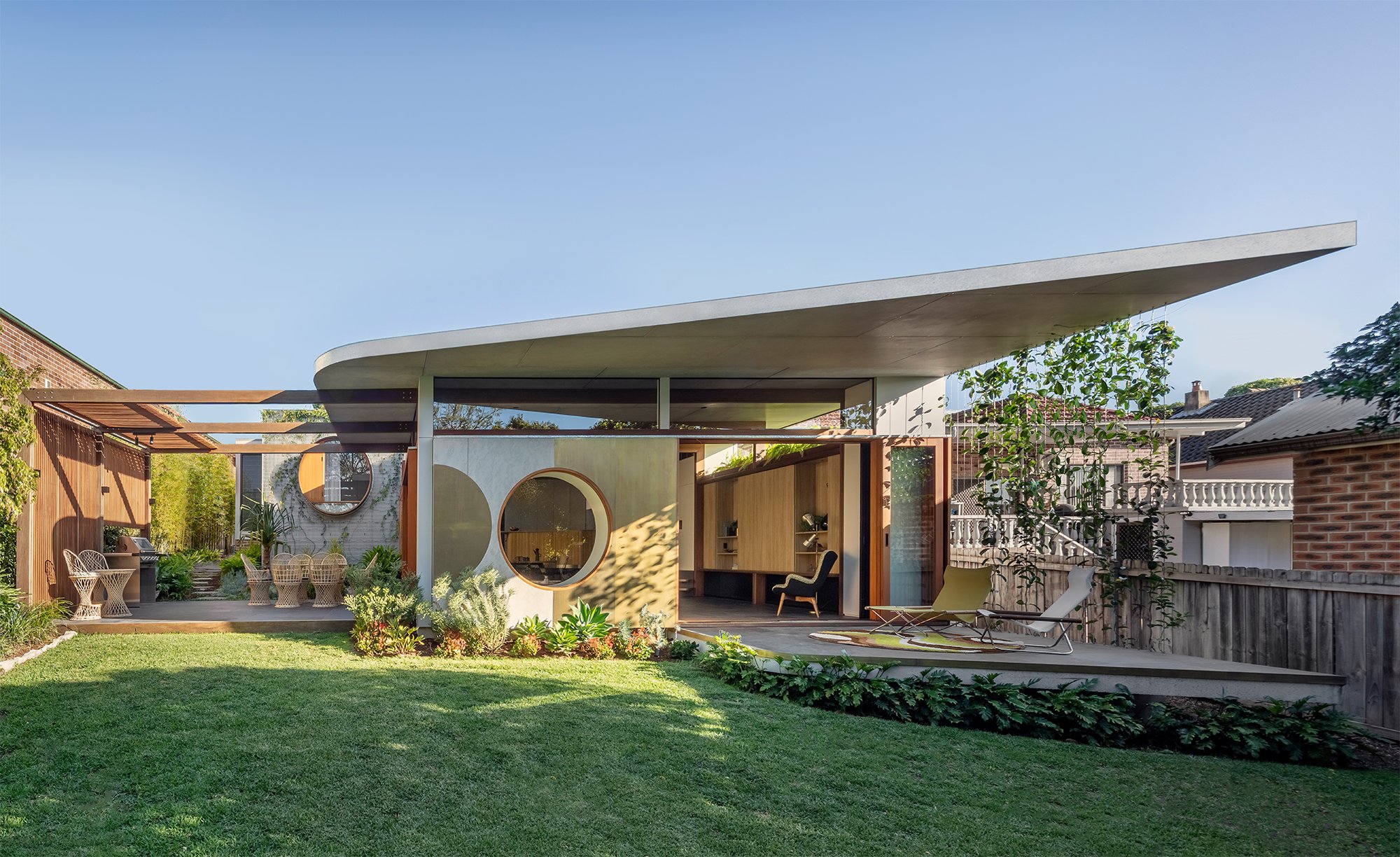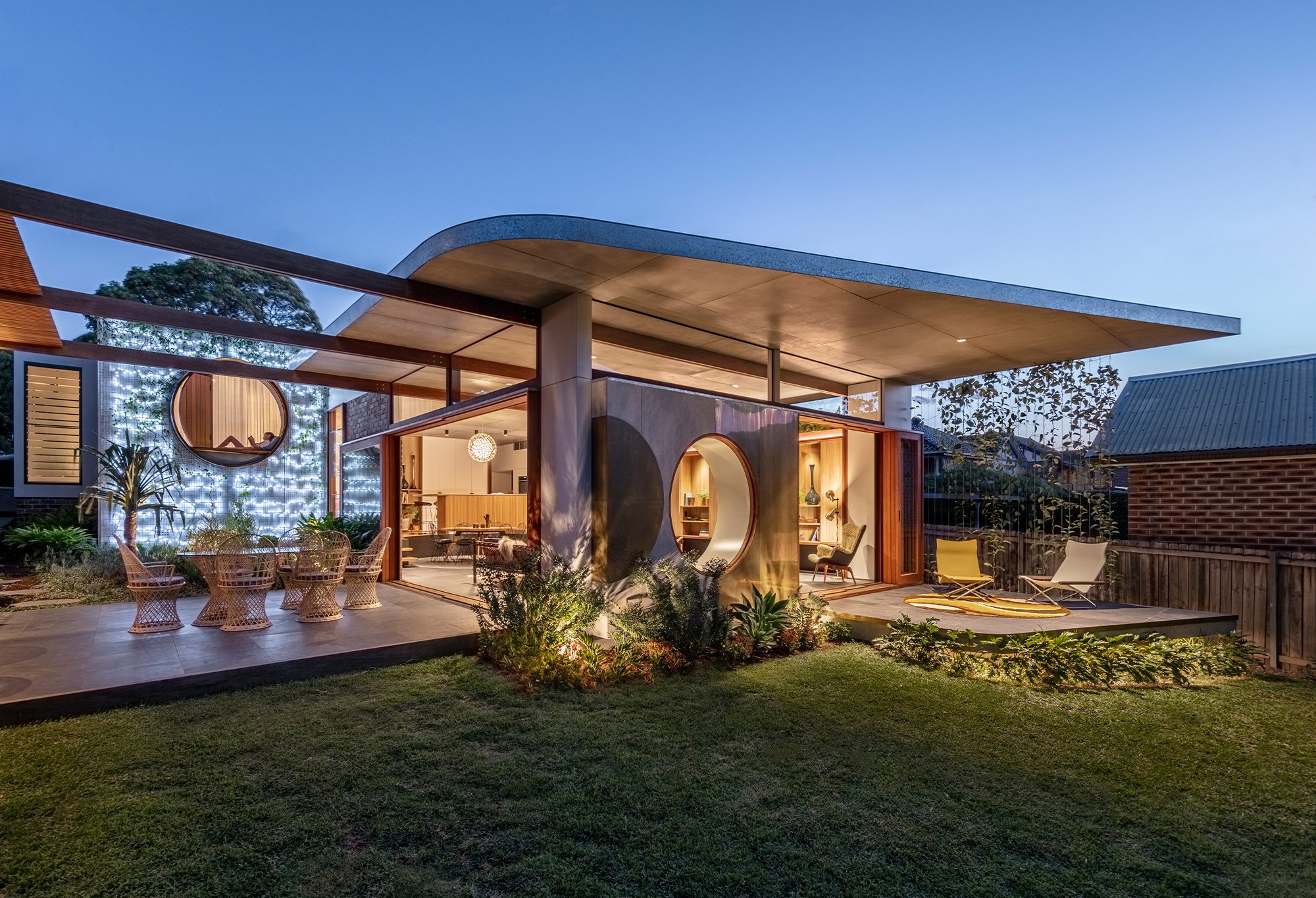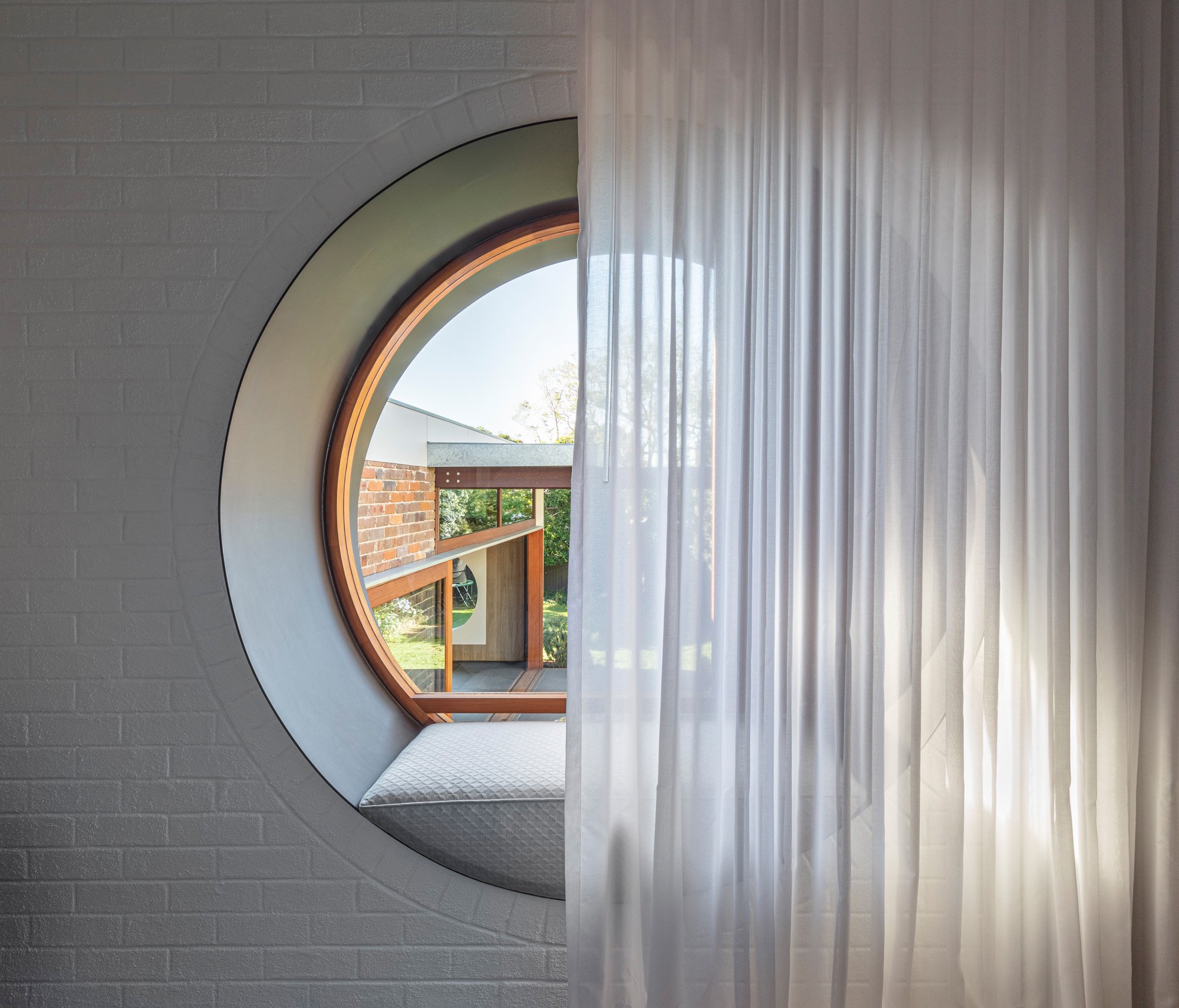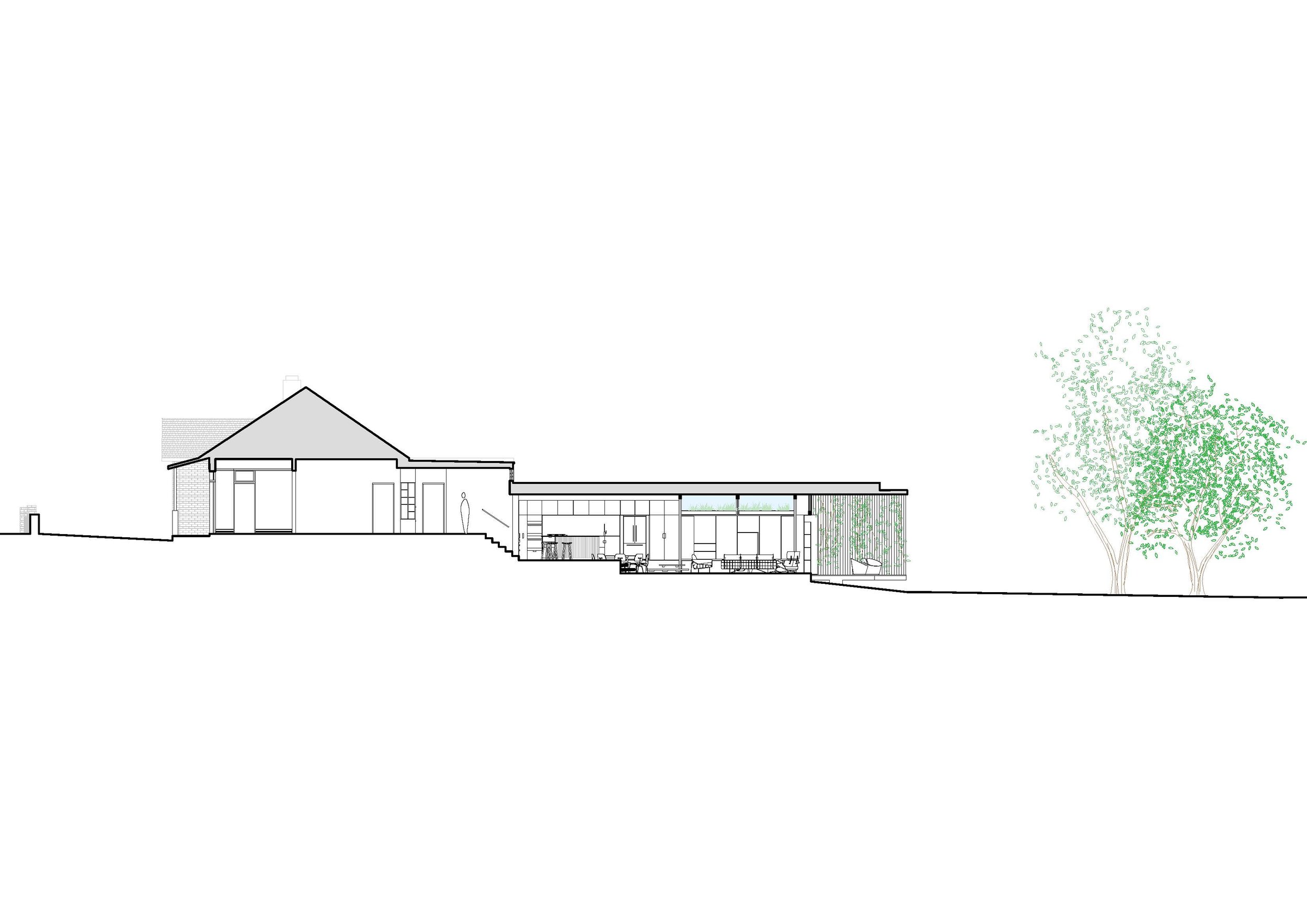
“…lending from the Japanese concept of Shakkei, giving the house a sense of serenity…”
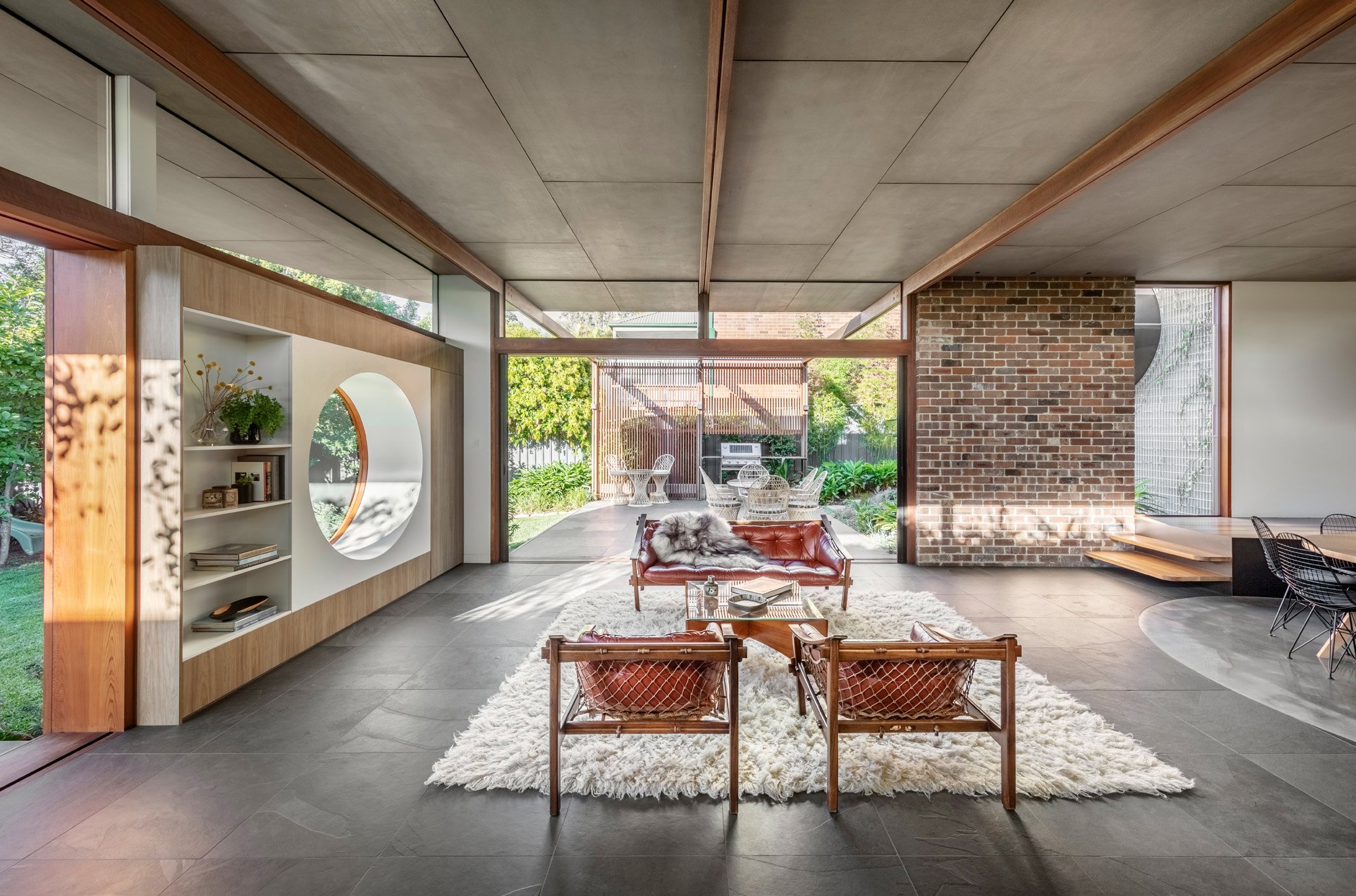
Totoro House
A home which negotiates the connectivity of internal and external spaces through a physical manifestation of Studio Ghibli's "My Neighbor Totoro" and its exploration of relationships; with family, friends and nature.
Photography by Murray Fredericks, Michael Lassman
Cinematography by Alexander Lee
About this home
The brief
Totoro House is an alterations and additions project on a house in Russell Lea, Sydney which formed an architectural exercise in translating the client’s close-knit bond into the physical, adopting the Japanese concept of “Shakkei” or “borrowed scenery” which harmoniously bridges the relationship between interior and exterior.
The design
The design deliberately combines the Living, Dining and Kitchen into one interwoven space which seamlessly flows into the rear yard. A circular motif is extended through the dining, living and master bedroom spaces to inform a framed transition between the interior and exterior, lending from the Japanese concept of Shakkei, giving the house a sense of serenity during quiet school days whilst connecting the home to backyard family sports in the evening.
The master bedroom and social spaces were conceived as a catalyst of framed views towards the rear yard and uses extensive openings to dissolve the threshold between interior and exterior. Highlight windows accentuate the generosity of the spaces, drawing in warm afternoon light.
Climbers offer a sense of privacy and security for the clients on the western facade without the need for traditional fencing, furthering the connection with outdoor spaces, whilst an expressive Australian hardwood timber screen creates a comfortable level of shelter and separation in the east.








Collaborators
Project team
Clinton Cole – Architect + Builder
Ryan Ng – Project Architect
Christina Cheng – Project Manager
Will Bradley – Site Manager
Consultants and subcontractors
Structural Engineer – Partridge
Plumbing – JH Gordon
Hydraulic Engineer - NB Consulting Engineers
Electrical – Online Lighting & Beacon Lighting
Doors & Windows – Windoor
Joinery – BWO Fit Out & Interiors
Painting – Orange Painting
Bricks – Ramos Bricklaying
Roofing & Ceiling – Flash Metal Roofing
Solar - Australia Wide Solar
Furniture Styling - Jase Sullivan
Landscaping D&C – Bell Landscapes



















