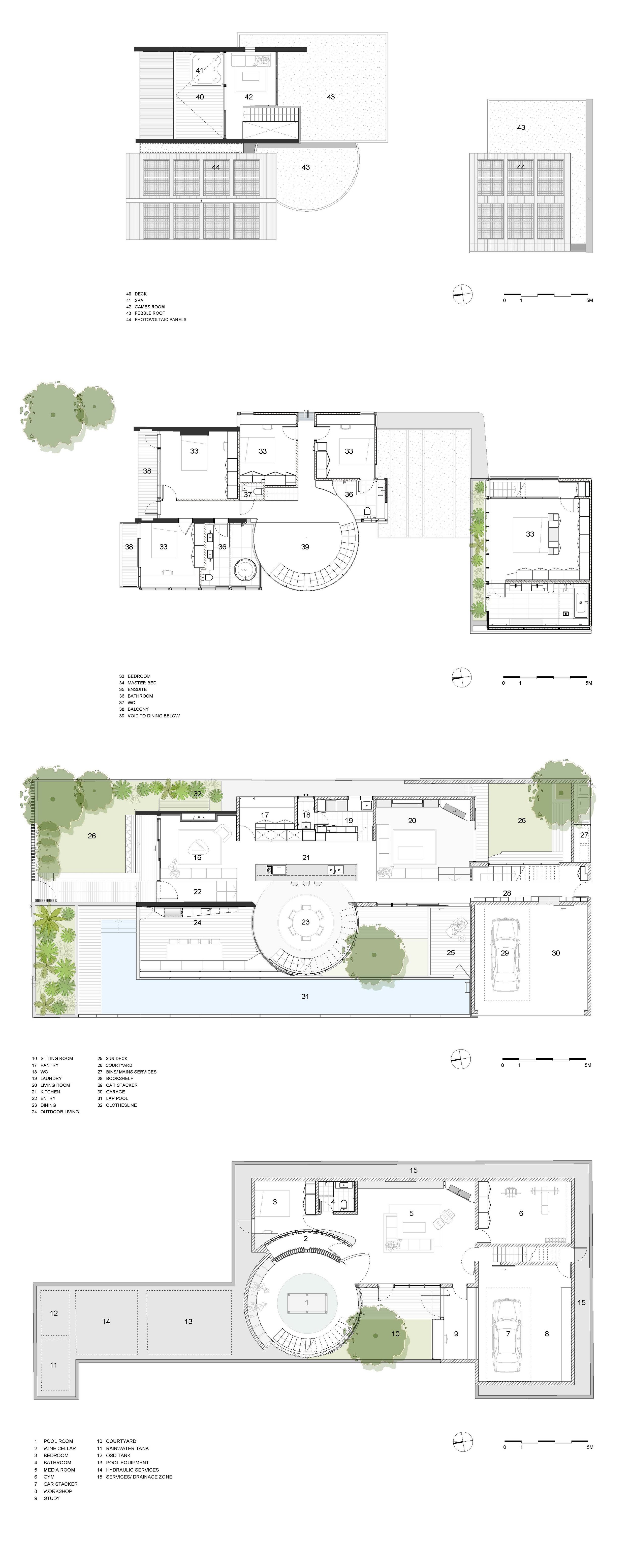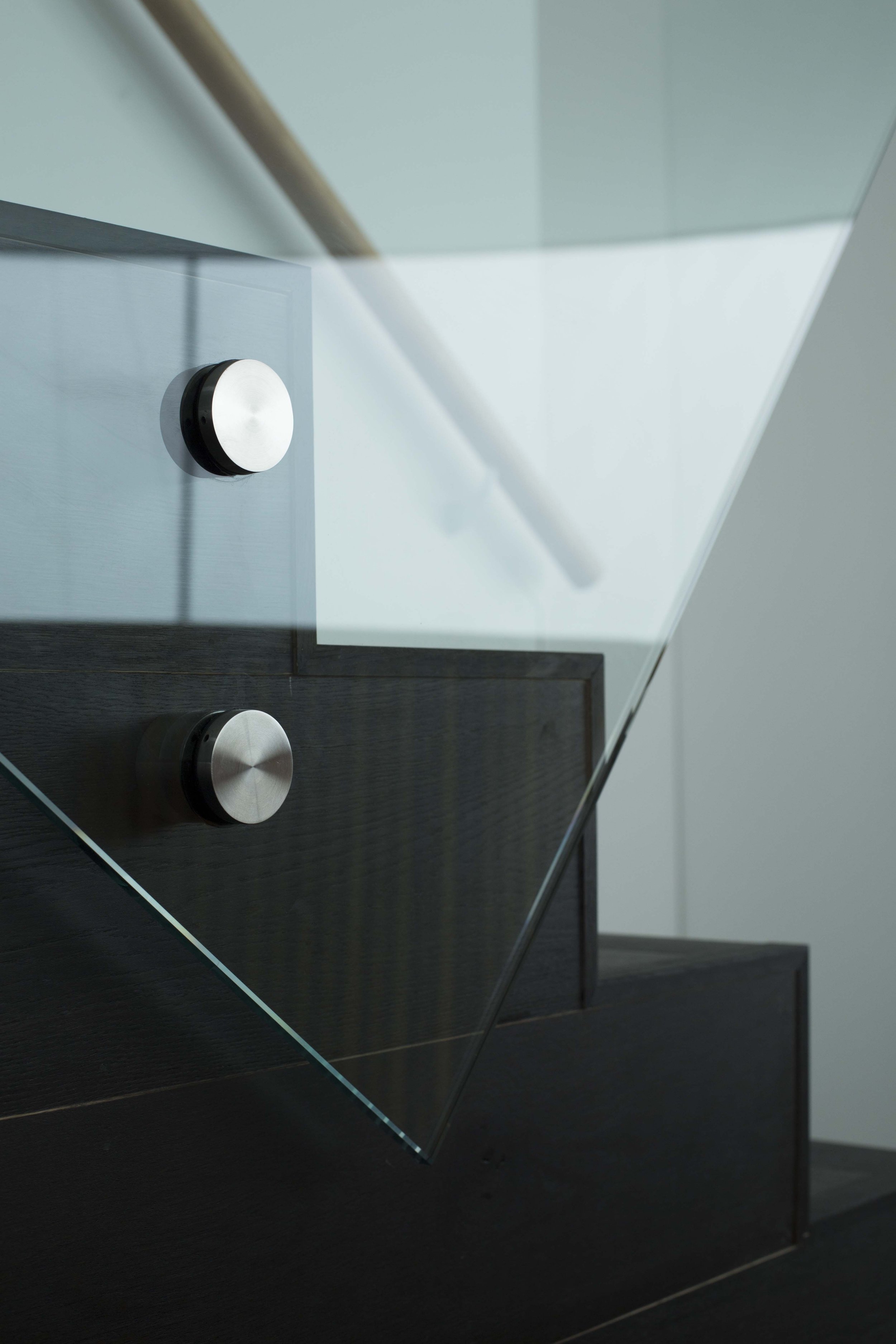
House of Parts
Winner of the World Architecture Awards Cycle 22, House of Parts is the sum of complex and beautifully detailed elements, and challenges the notion of the singular conceptual approach to architecture.
“The planning was generated by a need for growth, flexibility, diversity and the evolution of spatial function over time.”
Photography by Jackie Chan, David O’Sullivan
A series of internal courtyards allows light and air to filter into the building.
The dining room is at the heart of the home with a panoramic outlook to the swimming pool.
About this home
The brief
Located in Sydney’s Eastern suburbs, House of Parts was designed for a family with four children under the age of six.
The client’s approached CplusC seeking flexible and diverse spaces and for the functions of these spaces to be changeable over time. Additionally, the planning was informed by the local climatic and site conditions.
The planning was generated by a need for growth, flexibility, diversity and the evolution of spatial function over time. As there were limited external views, the house sought to create internal vistas by way of courtyards, gardens and pools, allowing light and air to filter into the building while providing the living spaces with a garden outlook to enjoy.
The design
A series of internal courtyards allows light and air to filter into the building while providing the living spaces with a garden outlook to enjoy. The building is largely inward looking to mitigate over-looking concerns from neighbouring buildings.
The dining room is at the heart of the home with a curved double height glazed wall allowing a panoramic outlook to the swimming pool.
A large, curved glass sliding door follows the wall and runs seamlessly around the dining room allowing family to spill over to the outdoor dining area. The stair to the first floor wraps around the dining table, making the space feel comfortable while retaining the feeling of openness.
The client placed a high priority on sustainability in terms of both the embodied energy of the project and minimal running costs. This was accomplished by using stone, brick and timber from the demolition of the original structure in the new works, and by installing a substantial photovoltaic system, rainwater storage, and a wind powered generator.
Throughout the project there are materially dramatic transitions between multiple indoor and outdoor spaces, as a response to prevailing and local breezes, and the diurnal and seasonal movement of the sun. The project seeks to heighten the living experience for the occupants whilst reducing running costs with natural light serving a dual role to improve both thermal performance and spatial experience. Materials with high thermal mass can be seen throughout the house, such as the polished concrete floors in the light filled basement and the natural stone walls extending across multiple levels.
Challenging contemporary white interiors, House of Parts connects spaces together through multiple material finishes. Although the material palette is diverse - as it includes timber, stone, concrete, glass, steel and aluminium - careful planning to limit the number of materials visible in each room prevents this diversity from becoming overwhelming.
The project eschews homogenised detailing; the design is delivered as a sum of complex and beautifully detailed parts and challenges the notion of the singular architectural conceptual approach to contemporary architecture. Having three street frontages, the house proudly illustrates the complexities of its detailing on each of the unique elevations.
The build














“…the house proudly illustrates the complexities of its detailing on each of the unique elevations.”


























































