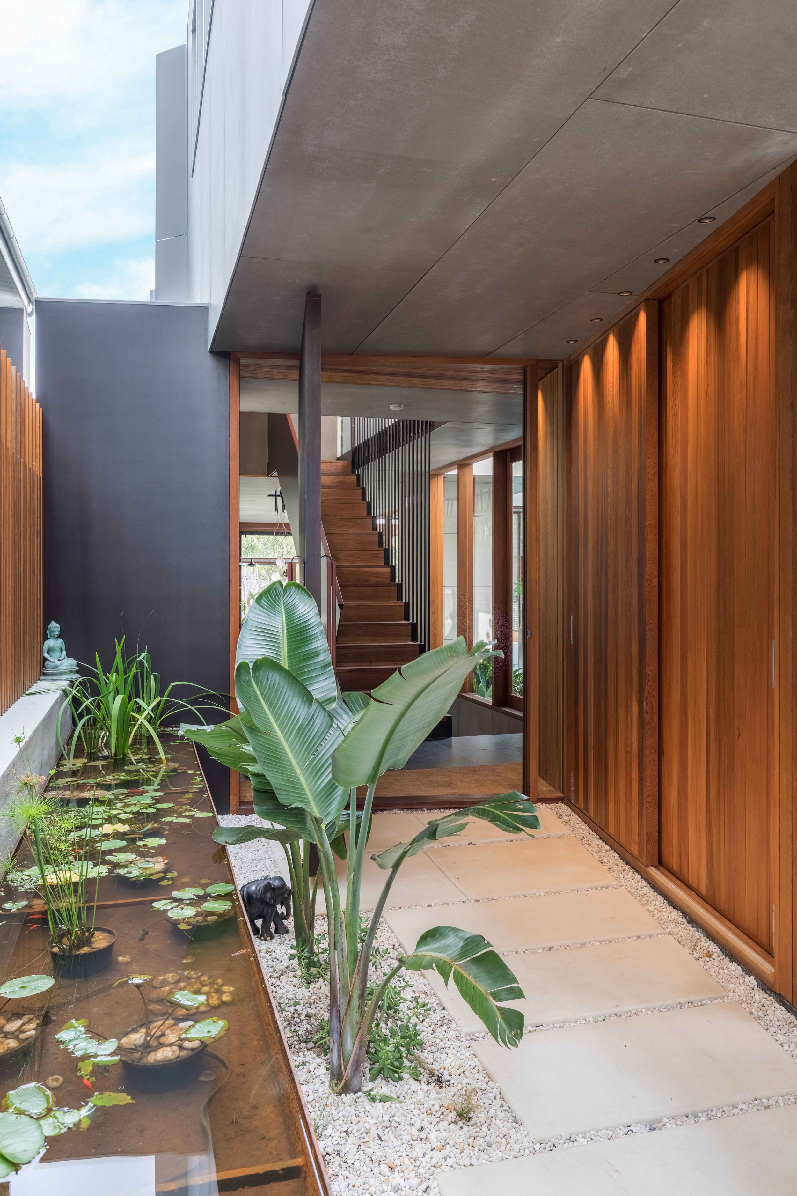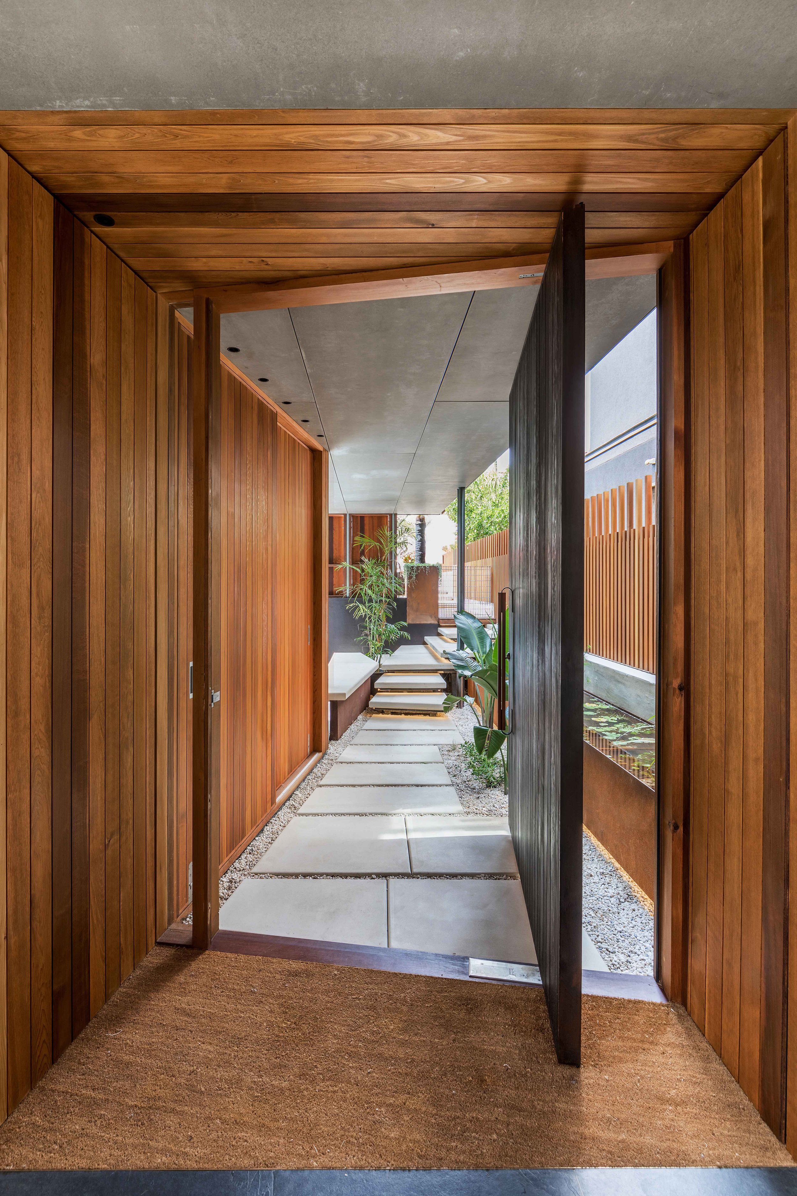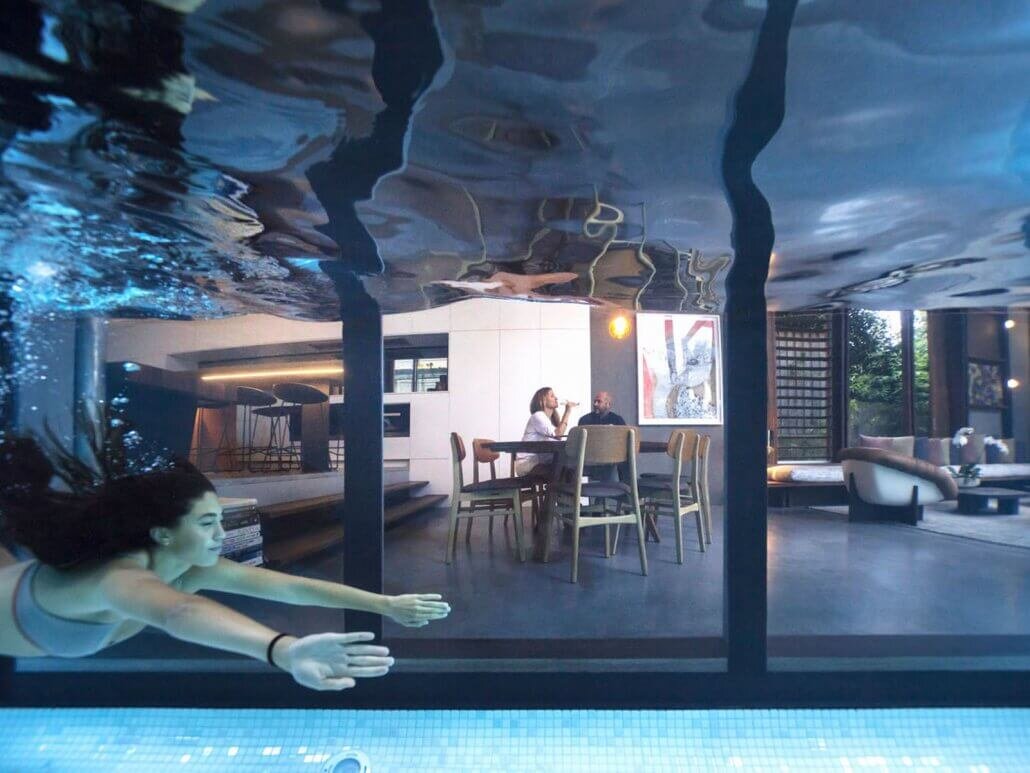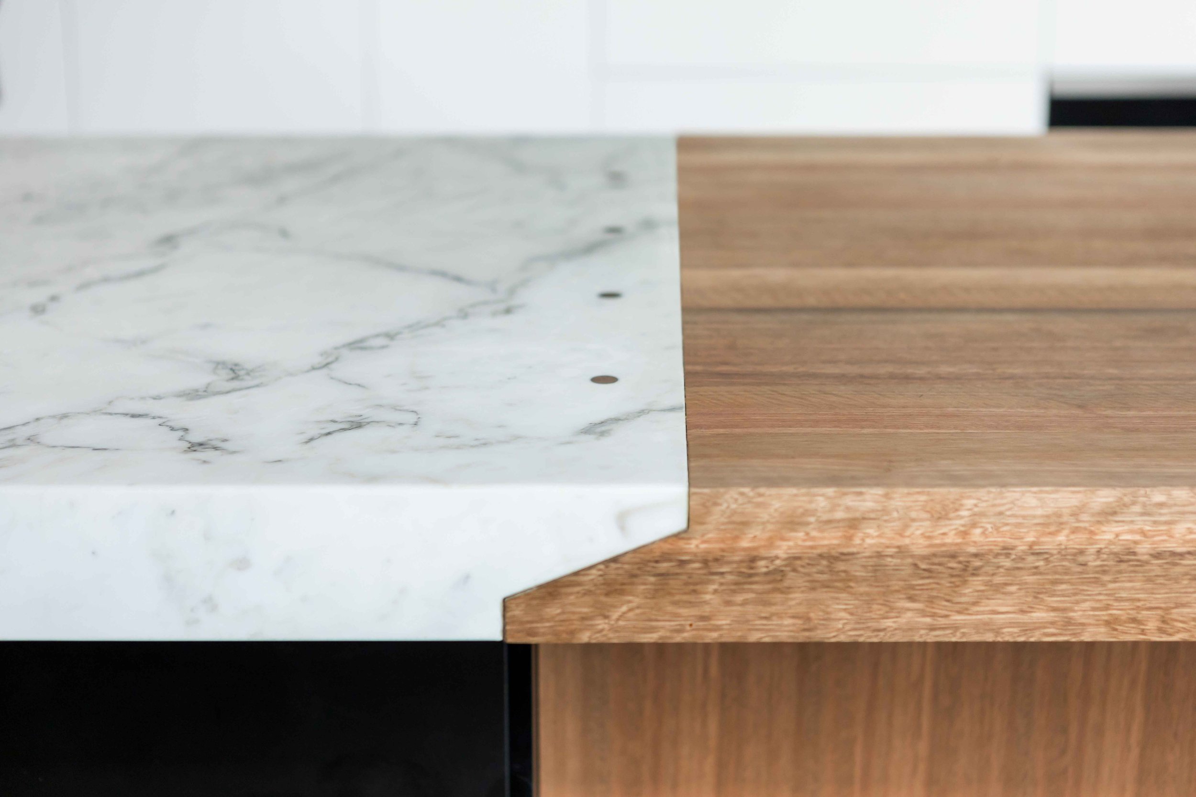
Living Screen House
An enduring residence located in Sydney’s eastern suburbs.
Winner of Good Design Award 2018, and shortlisted in the World Architecture Festival and Houses Awards
Photography by Murray Fredericks, Michael Lassman, Ryan Ng
On approach, the green wall and custom planter beds are immediately visible
The home features predominantly raw, low embodied energy materials throughout
About this home
The brief
The client’s brief was for a home which could be a springboard for entertaining as well as a private retreat for their family of five. A key requirement of the house was to make it easier for the owners to do the things they love, including entertaining at home and surfing at nearby Bondi Beach. To create a family home that celebrates the Sydney climate while pushing all limits of sustainability using regenerative design principles.
The site
The narrow site is overlooked by neighbouring double storey houses and low-rise apartment blocks, creating significant privacy challenges.
The design
The form of the final building was driven by the need to resolve these concerns while creating indoor and outdoor spaces to live, passive solar design and natural daylighting principles. On approach, the green wall and custom planter beds are immediately visible and conceal a range of functions beyond. They ensure privacy from neighbours and pedestrian traffic, while also providing a natural green outlook from inside each space.
Downstairs, the interconnected kitchen, living, dining and outdoor spaces create highly interactive and engaged spaces designed to accommodate large groups easily. Smaller groups can retreat to the media room which overflows into the private entry courtyard.
Secure storage for sports equipment is accessible from the entry, which makes it easy to grab a surfboard and head to the beach after work or school. A galley style kitchen and island bench include carefully considered lighting, while custom built-in seating provides guests somewhere to recline and converse. The pool shares a clear wall with the double height social space and acts as a visual connection between the interior and exterior spaces, refracting natural light throughout the lower level of the house.
Private spaces are located upstairs. A parent’s retreat, children’s bedrooms and bathroom all enjoy views through to the green screen via sliding or louvered windows. Since moving in, many parties, family gatherings and impromptu barbecues with friends have been held and the family report that Living Screen House well exceeded their expectations.
The craftsmanship of the build is elegantly revealed in the material palette, which includes unfinished cement bonded wood composite boards, burnished concrete, expressed timber, Corten facade panels and expressed steel & timber columns that make visible the structural system of the home.
The home features predominantly raw, low embodied energy materials throughout with large rainwater storage and a massive 10kW solar system on the roof.
The stair in Living Screen House went through many iterations during the design stage of the process. An important threshold between the ground floor entertaining area and the private family zone above, the stair needed to stitch together the industrial palette of the ground floor with the warmth of the timber from the first floor.
The balustrade started as a full height element, hung from the ceiling. However, the void became too dark. Removing pieces of the proposed solid balustrade helped to break up it’s visual impact and let more light in.
The asymmetrical balustrade and stringer treatment work well to transition between the public and private spaces. The handrail returns at 90 degrees to the stringer, providing visual interest and offering a contrast to the dominant orthogonal material changes.
The clients were seeking a kitchen that would enable a high degree of interaction while food preparation was underway. To achieve this, the galley kitchen and island bench include carefully considered lighting design by Electrolight and a mirrored splashback so the chef could see what was happening behind them. The custom built in seat gives guests somewhere to recline while chatting with those preparing food. The marble scarf joint was carefully worked out in conjunction with Bondi Kitchens and showcases CplusC’s high level of attention to detail. This kind of detail relies on exquisite craftsmanship and a near zero tolerance for cutting and fitting. There needed to be enough flex to enable thermal and moisture expansion, but not so much that there was a visible gap. With a one of a kind piece of marble selected by the clients, there was limited room for error.
The design is an experimental one which advances both architectural design and construction methods with strong foundations in sustainable design and production which elevate the home beyond aesthetics. The pool was originally designed as a fully concrete structure and was adjusted to incorporate the acrylic wall which separates the water from the living room after construction had commenced. The acrylic wall required waterproofing that was discretely integrated with the panels and structural columns to provide a smooth visual effect. This required a high degree of co-ordination and negotiation to bring together, as the tolerances were very tight. The uniqueness, novelty and lack of a well-known technique for installing the wall in a small space meant the final theoretical design was workability tested at a small scale to understand potential problems.
The concept for the green screens was inspired by the boardwalks of the nearby Bondi to Coogee coastal walk. The Fiber Reinforced Plastic (FRP) panels used for the walkway allow vegetation to creep through. The feature screens and custom planter beds ensure privacy from the neighbours and pedestrian traffic. The screens are fully plumbed, self maintained and LED lit. This is the first time CplusC has used FRP panels as a facade material and a certain amount of on site experimentation and prototyping was required to determine the best method of assembly and fixing. The panels required a high level of preparation prior to installation, pre-drilling the holes to fix the custom FRP panels from the side with dual threaded screws. Coordination of the plumbing, lighting and landscaping was crucial for delivering this intricate system. In addition to resolving privacy issues, these planter screens enable additional landscaping possibilities on a narrow site.


















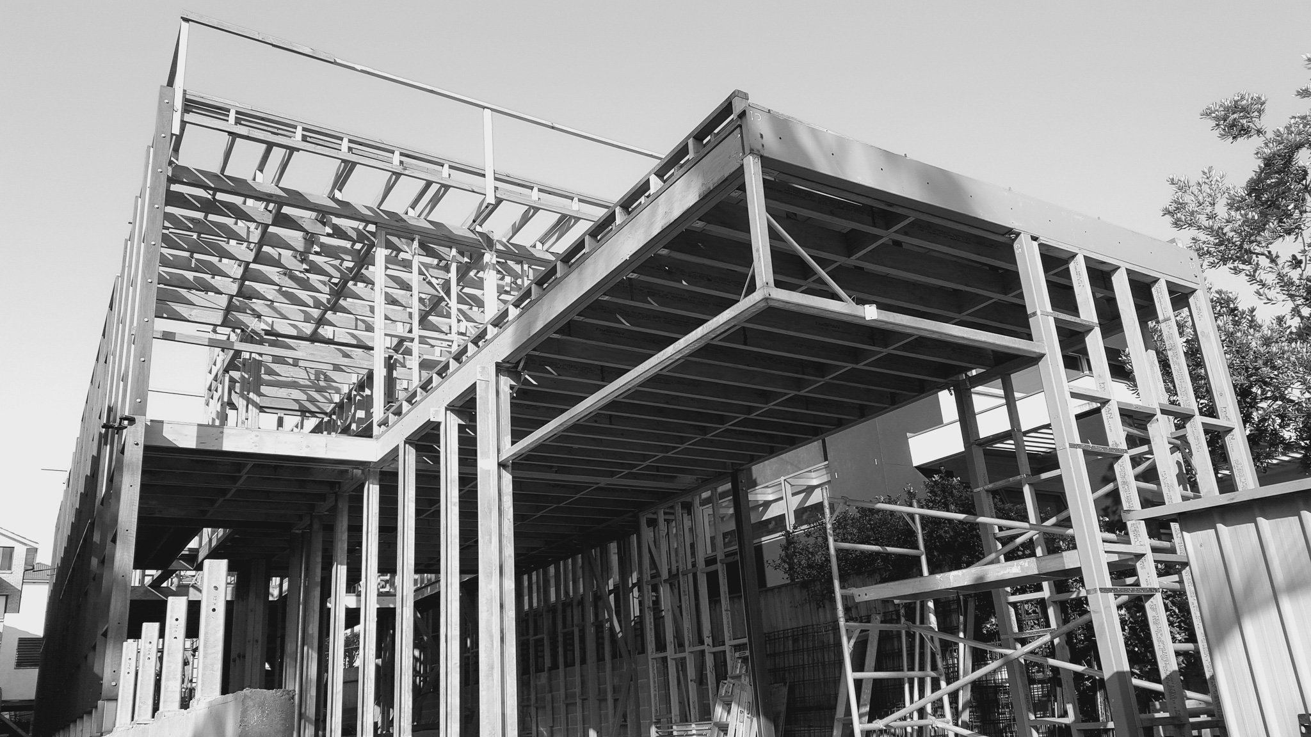







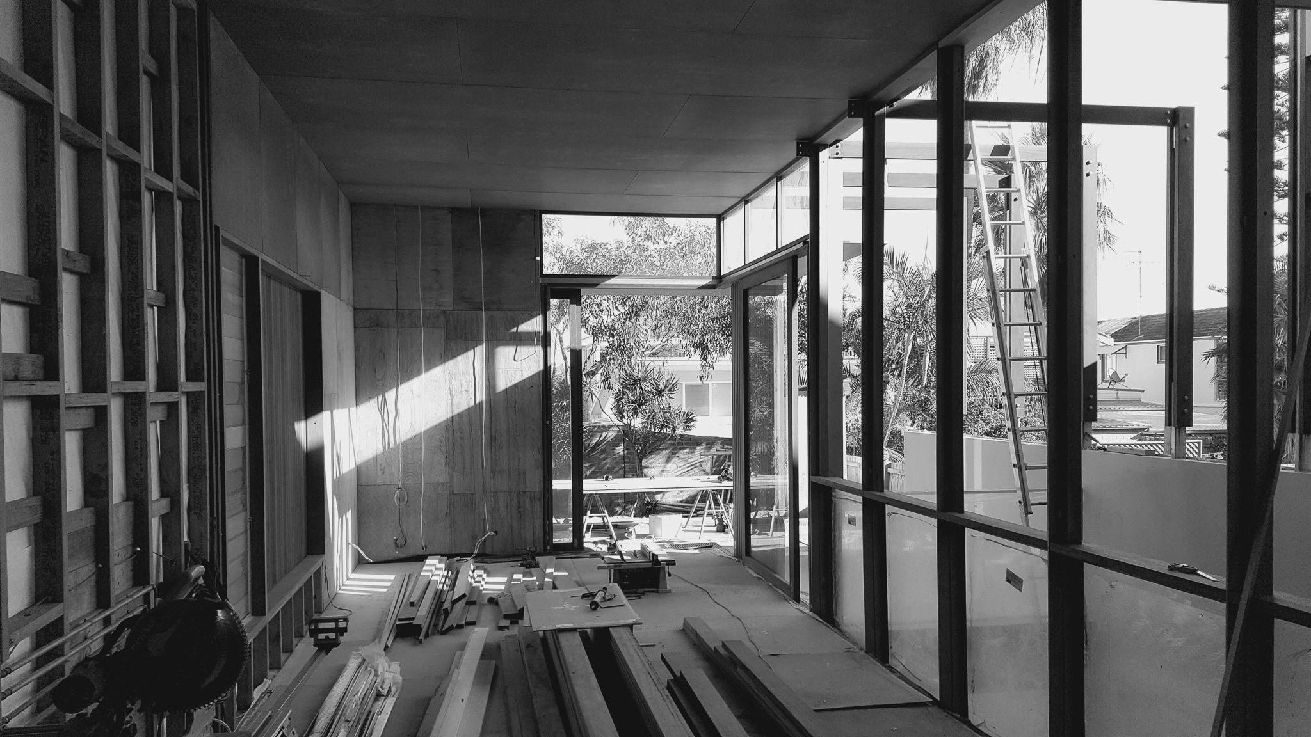
















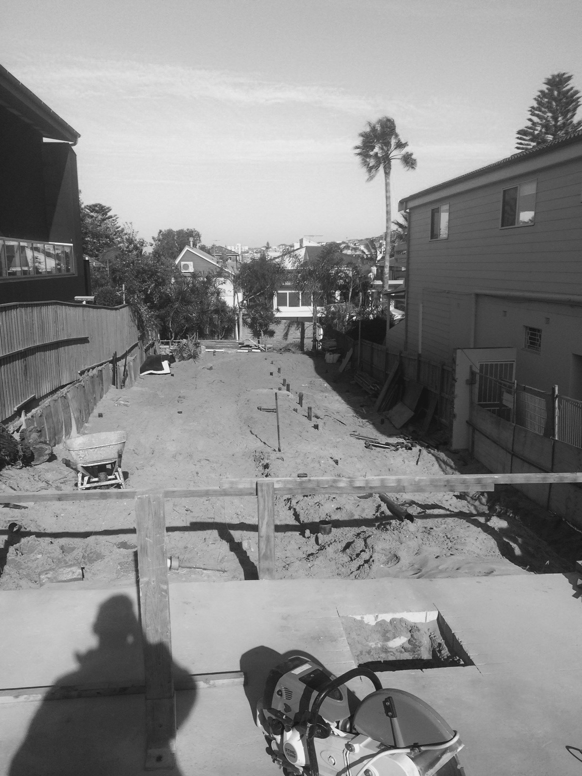




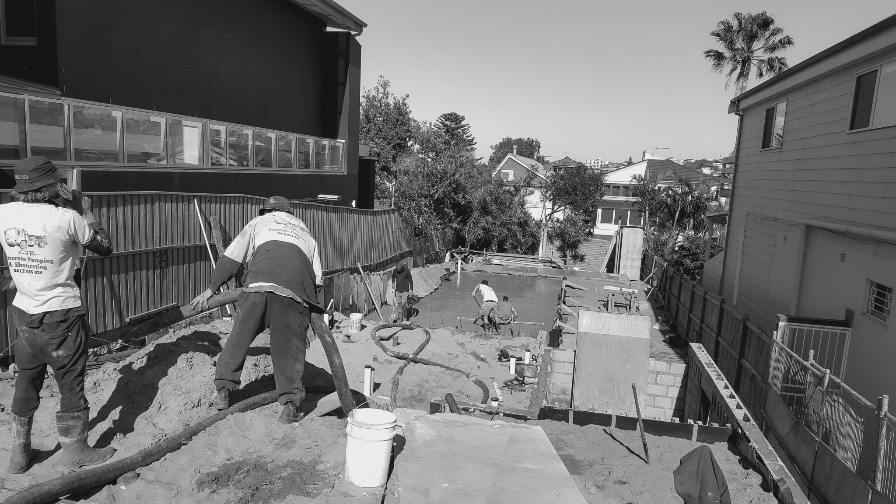


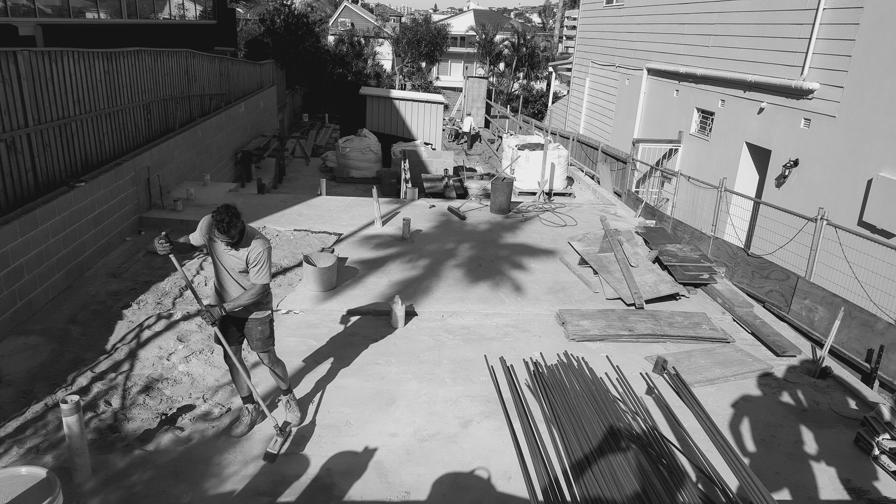


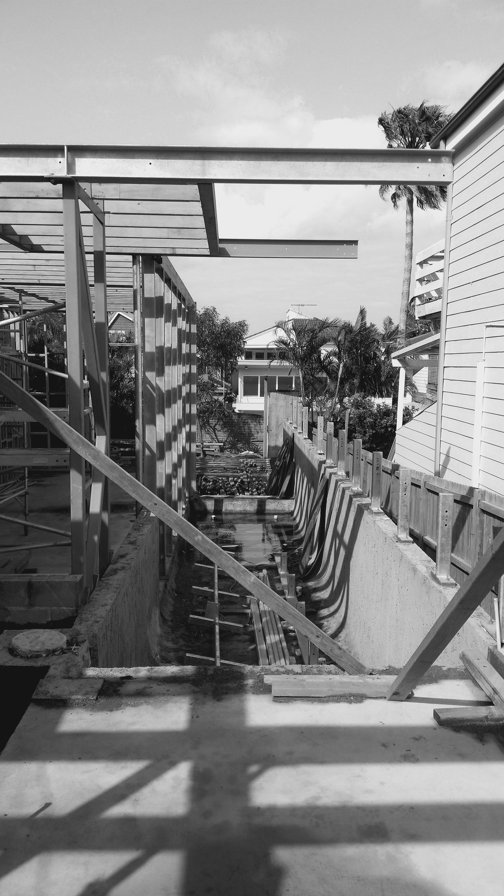









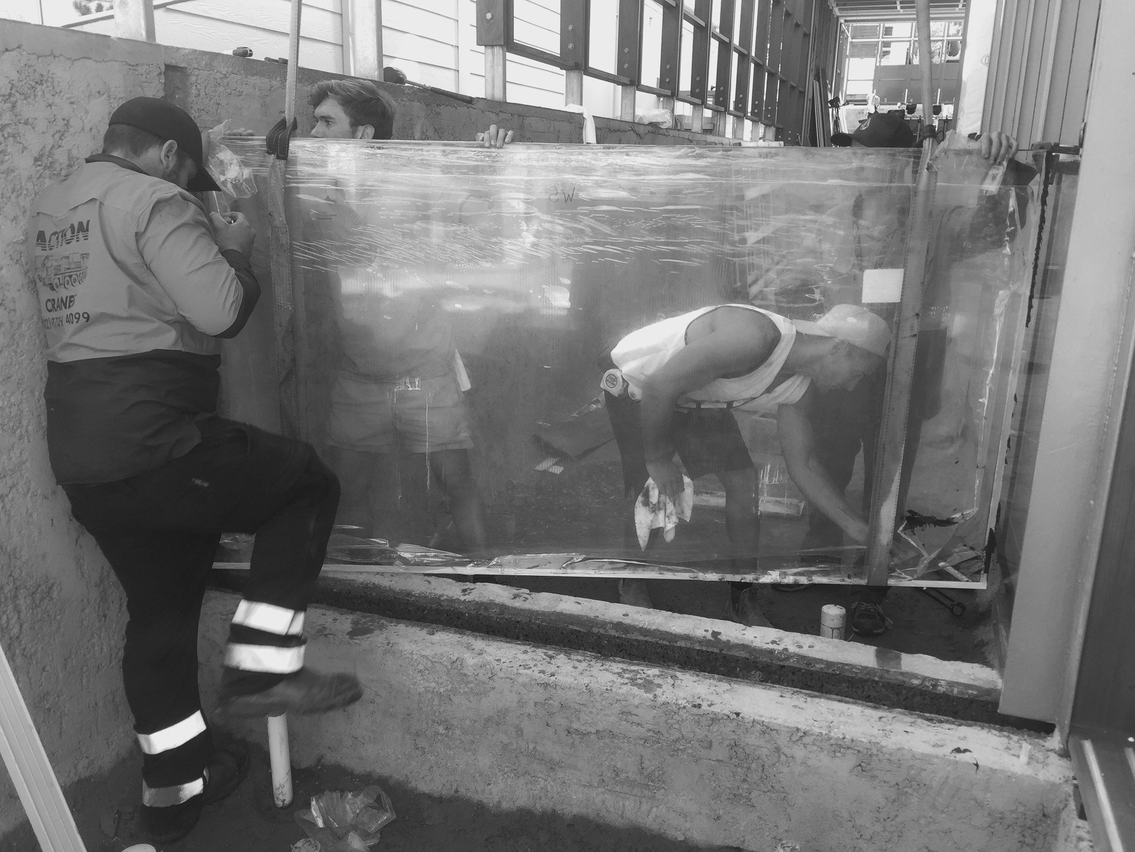



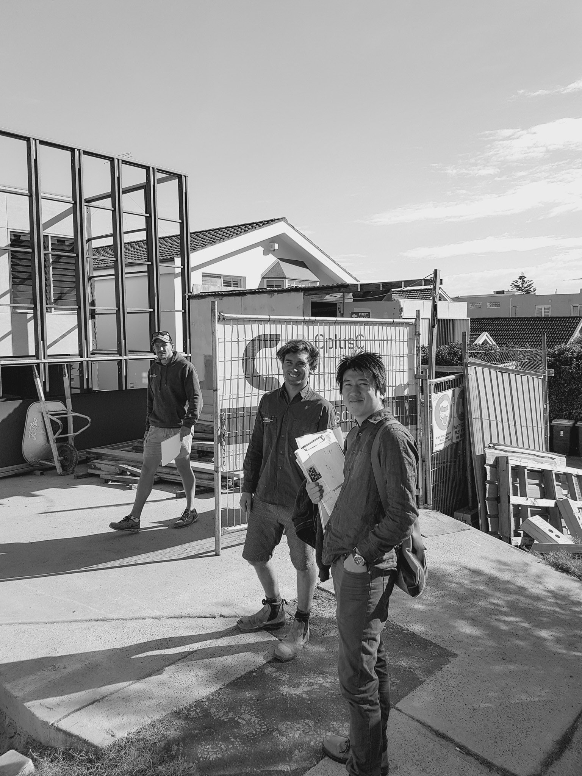



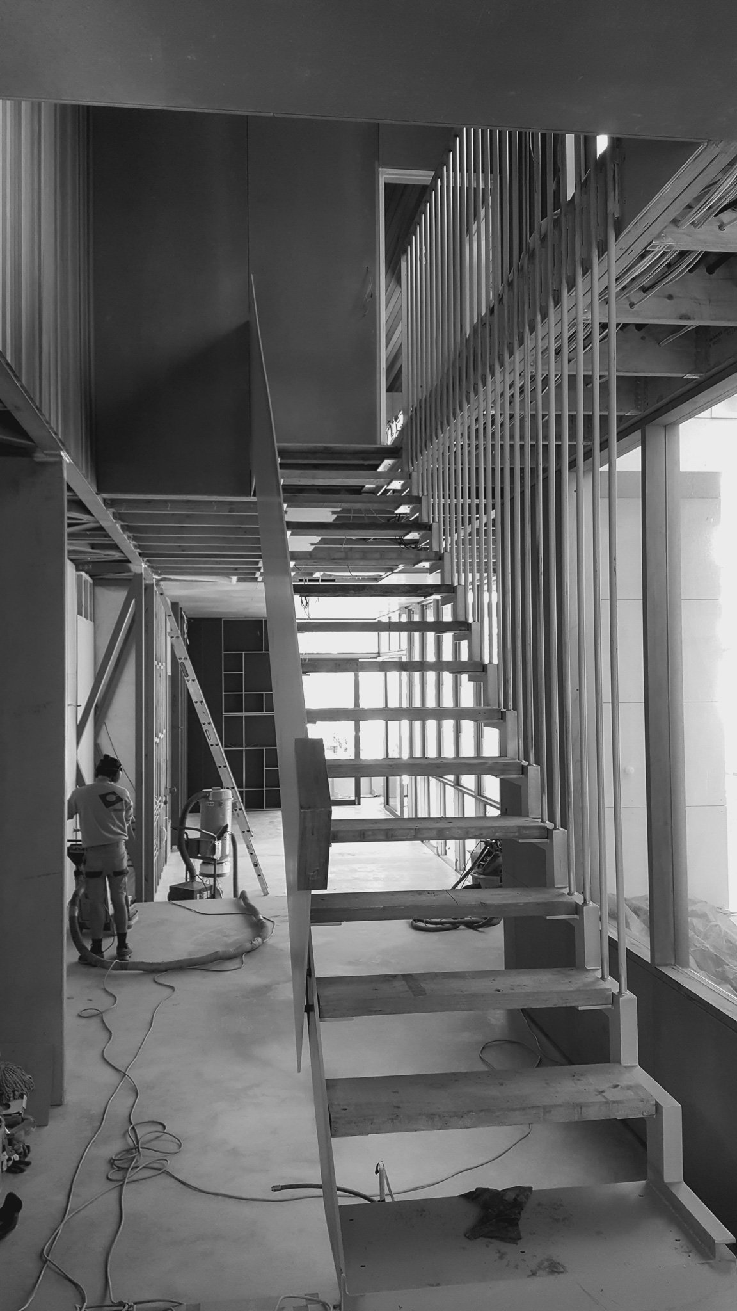
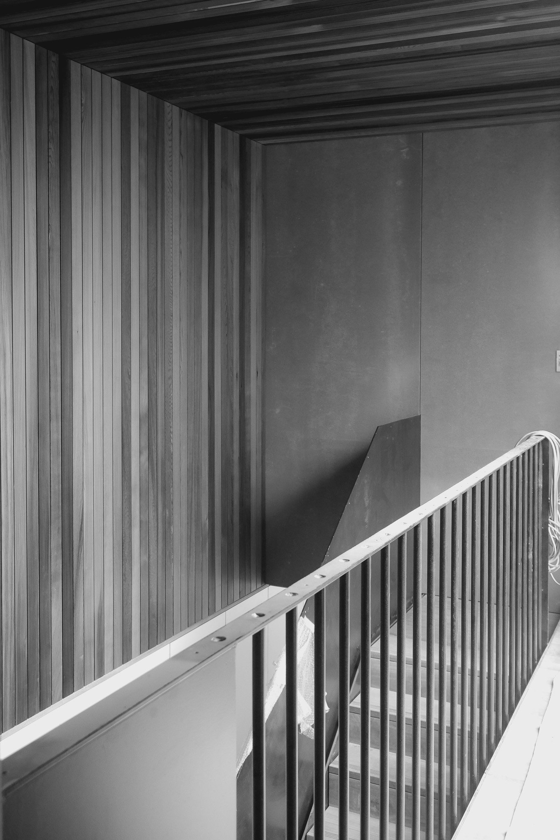
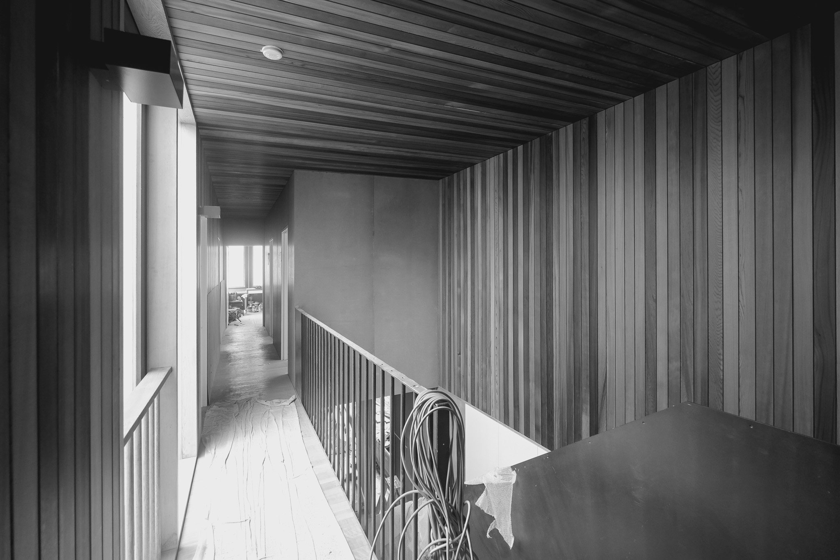










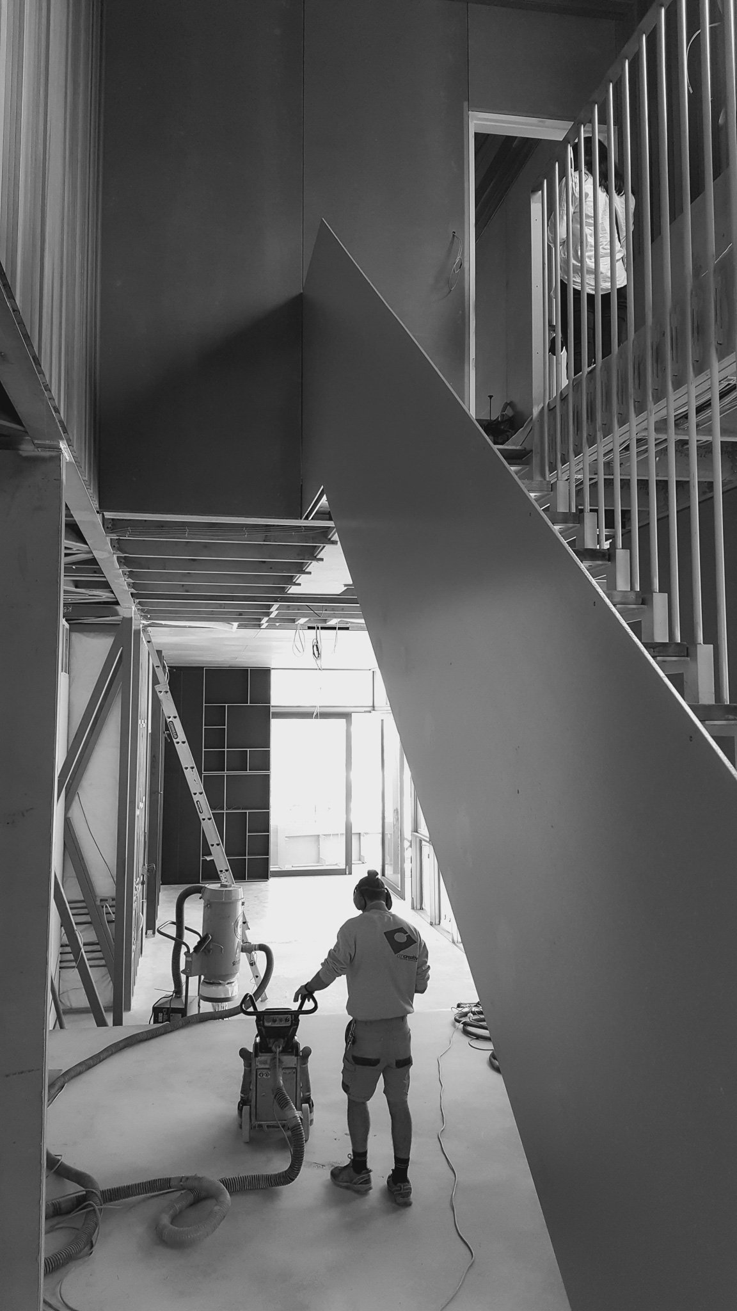
















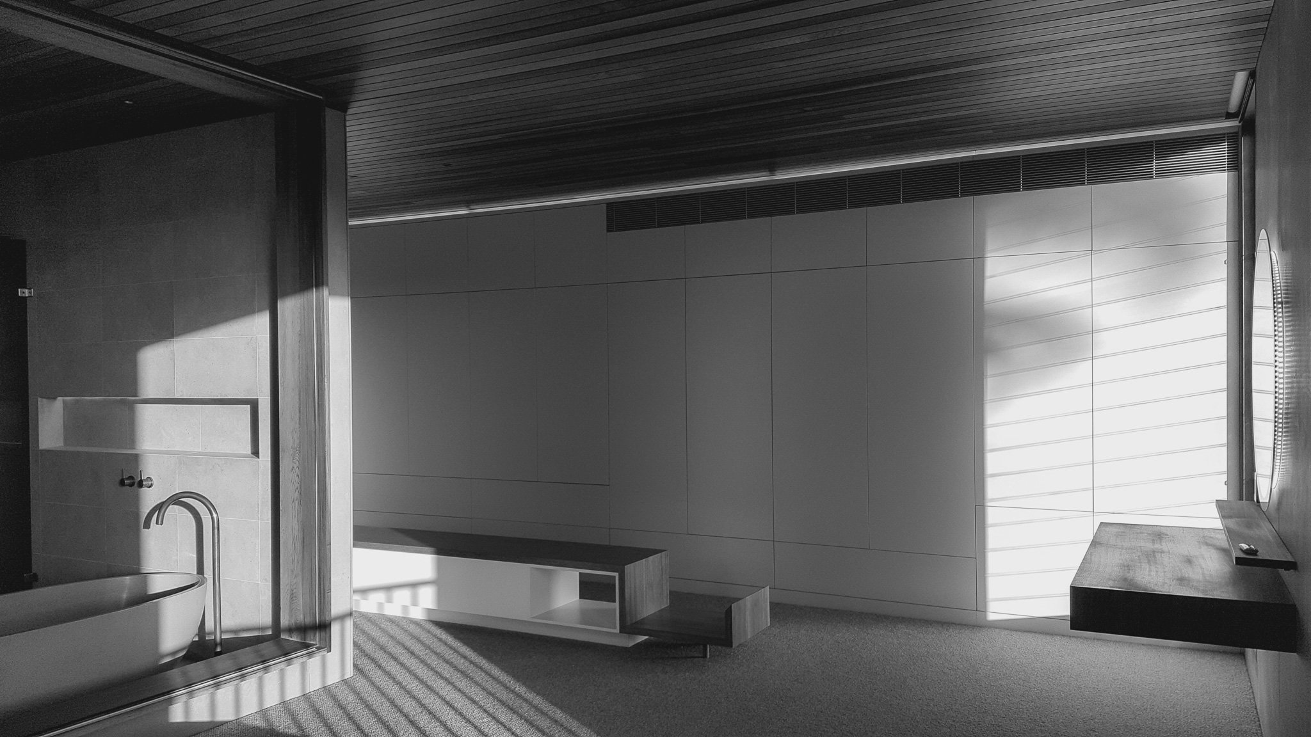







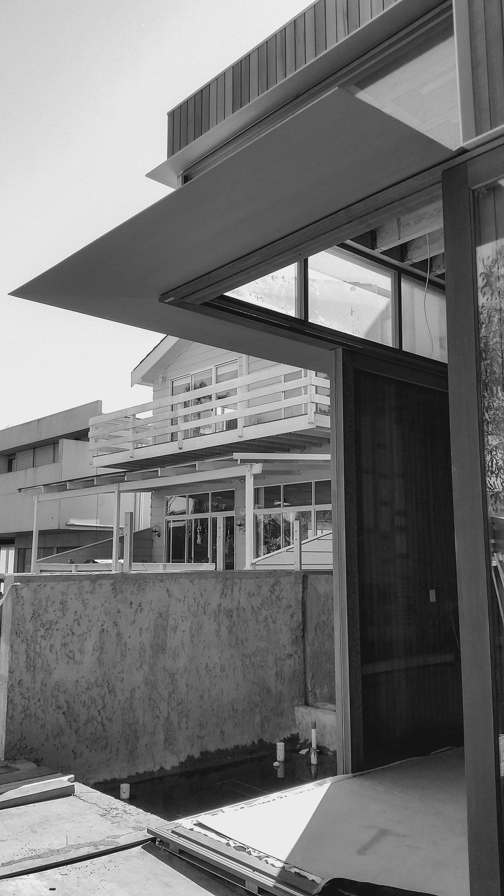




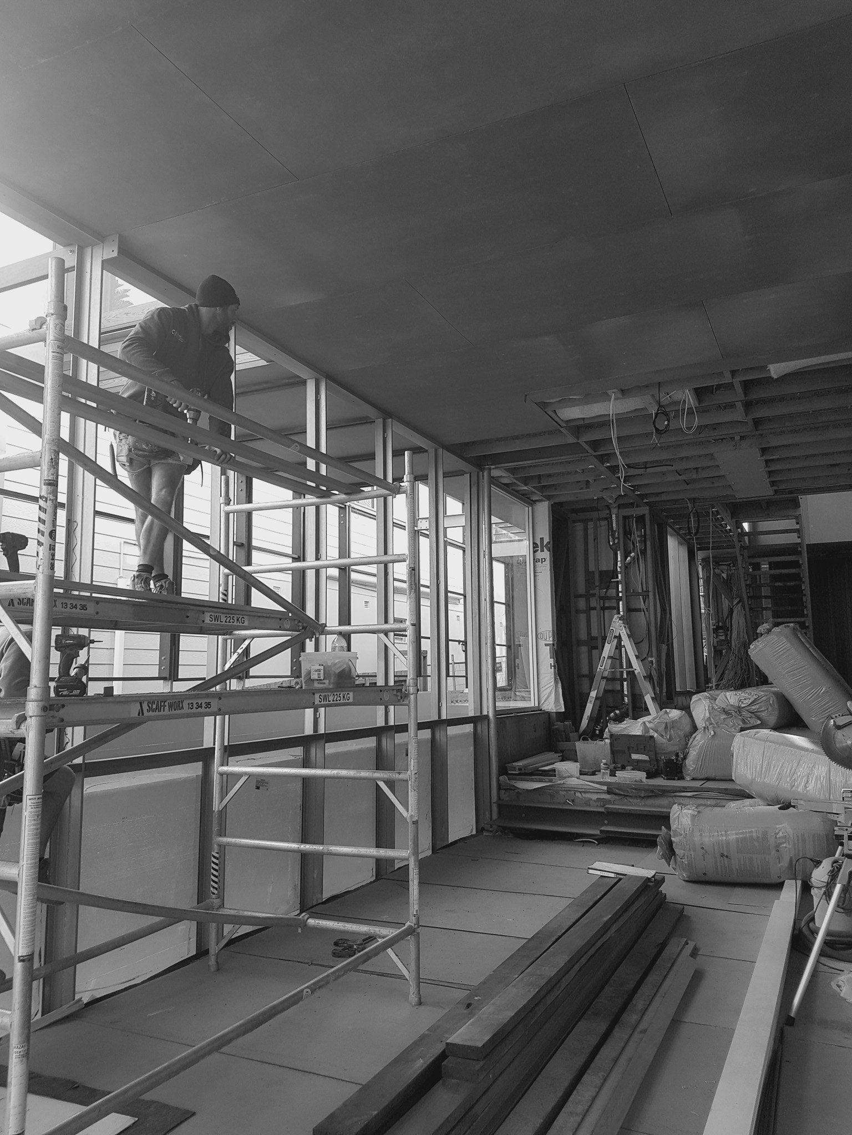








Collaborators
Project team
Clinton Cole – Architect + Builder
Ryan Ng – Project Architect







